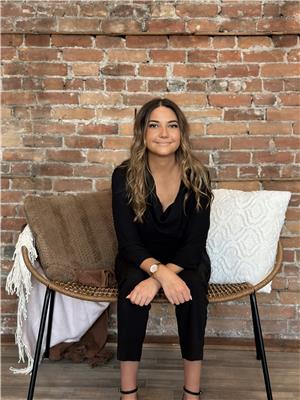4 Ralph Place, North Bay
- Bedrooms: 3
- Bathrooms: 1
- Living area: 975 square feet
- Type: Residential
- Added: 6 hours ago
- Updated: 6 hours ago
- Last Checked: 9 minutes ago
3 bedroom bungalow with a carport and a detached, wired, partially insulated 12'5 x 28'6 garage set on a partially fenced, private treed lot on a cul de sac. Living room with Napolean gas fireplace with remote. Hardwood floors in all rooms except kitchen, laundry and bathroom. Eat in kitchen, fridge, stove and microwave included. Laundry room, conveniently located off the kitchen, has upper cabinets for extra storage, breaker panel and crawl space access. Washer & dryer included. Crawl space has concrete floor and houses gas furnace, hot water on demand and air exchanger. This home is perfectly set up for those with mobility challenges with numerous grab bars, walk-in jet tub with seat, ramp to deck with glass panels accesses the kitchen. Central air. Garage door opener with 2 remotes. Combination of vinyl clad and aluminum windows. Shingles replaced in the last 10 years.The home does require some TLC. The property is being sold in ""where is, as is"" condition. (id:1945)
powered by

Property DetailsKey information about 4 Ralph Place
- Cooling: Central air conditioning, Air exchanger
- Heating: Forced air, Natural gas
- Stories: 1
- Structure Type: House
- Exterior Features: Brick
- Foundation Details: Block
- Architectural Style: Bungalow
Interior FeaturesDiscover the interior design and amenities
- Basement: Unfinished, Crawl space
- Appliances: Washer, Refrigerator, Stove, Range, Dryer, Microwave, Window Coverings, Garage door opener, Water Heater
- Bedrooms Total: 3
- Fireplaces Total: 1
Exterior & Lot FeaturesLearn about the exterior and lot specifics of 4 Ralph Place
- Lot Features: Flat site, Wheelchair access, Sump Pump
- Water Source: Municipal water
- Parking Total: 4
- Parking Features: Detached Garage
- Building Features: Fireplace(s)
- Lot Size Dimensions: 59.88 x 121.33 FT ; 59.88' x 121.33' x 59.89' x 121.22'
Location & CommunityUnderstand the neighborhood and community
- Directions: Lakeshore Dr. to Gertrude, right on Georgian, left on Ralph Pl.
- Common Interest: Freehold
Utilities & SystemsReview utilities and system installations
- Sewer: Sanitary sewer
- Utilities: Cable, Wireless
Tax & Legal InformationGet tax and legal details applicable to 4 Ralph Place
- Tax Year: 2024
- Tax Annual Amount: 3206.73
- Zoning Description: R1
Room Dimensions
| Type | Level | Dimensions |
| Living room | Main level | 4.09 x 3.96 |
| Kitchen | Main level | 4.7 x 3 |
| Laundry room | Main level | 3 x 1.5 |
| Primary Bedroom | Main level | 3.61 x 2.92 |
| Bedroom | Main level | 3.35 x 3.28 |
| Bedroom | Main level | 2.95 x 2.59 |
| Bathroom | Main level | x |

This listing content provided by REALTOR.ca
has
been licensed by REALTOR®
members of The Canadian Real Estate Association
members of The Canadian Real Estate Association
Nearby Listings Stat
Active listings
4
Min Price
$259,900
Max Price
$675,000
Avg Price
$373,675
Days on Market
63 days
Sold listings
3
Min Sold Price
$234,900
Max Sold Price
$399,999
Avg Sold Price
$344,966
Days until Sold
49 days

















