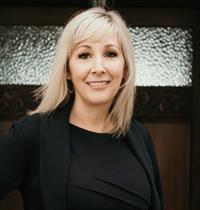306 1969 Oak Bay Ave, Victoria
- Bedrooms: 2
- Bathrooms: 2
- Living area: 1128 square feet
- Type: Apartment
- Added: 7 days ago
- Updated: 2 days ago
- Last Checked: 9 hours ago
OH Sunday Nov 24th 11-1! Exceptional quality & design in this elegant 2 bed + office suite at Village Walk. Built by award winning Abstract Developments, this luxurious condo has over 1000 sqft of living space with a split bedroom floor plan and bonus office space with custom built-in desk & cabinetry. This unit features a chef inspired kitchen with Jenn-air appliances, gas range, quartz counters, and floor to ceiling cabinetry. The over height ceilings, oak hardwood flooring, radiant in floor heat, fireplace and Pella triple glazed wooden windows are what set this home apart. The Primary bedroom features 2 closets and a large spa like ensuite bathroom. Covered east facing balcony with gas hookup, perfect to soak in the morning sun and enjoy the park view. Secure underground parking, storage locker & bike storage. Rentals & Pets welcome. Excellent location steps from coffee shops, restaurants, groceries and other amenities including Oak Bay Village. Check out the 3D Tour! (id:1945)
powered by

Property DetailsKey information about 306 1969 Oak Bay Ave
Interior FeaturesDiscover the interior design and amenities
Exterior & Lot FeaturesLearn about the exterior and lot specifics of 306 1969 Oak Bay Ave
Location & CommunityUnderstand the neighborhood and community
Business & Leasing InformationCheck business and leasing options available at 306 1969 Oak Bay Ave
Property Management & AssociationFind out management and association details
Tax & Legal InformationGet tax and legal details applicable to 306 1969 Oak Bay Ave
Room Dimensions

This listing content provided by REALTOR.ca
has
been licensed by REALTOR®
members of The Canadian Real Estate Association
members of The Canadian Real Estate Association
Nearby Listings Stat
Active listings
72
Min Price
$449,900
Max Price
$1,735,000
Avg Price
$858,096
Days on Market
55 days
Sold listings
42
Min Sold Price
$449,900
Max Sold Price
$1,500,000
Avg Sold Price
$807,484
Days until Sold
60 days
















