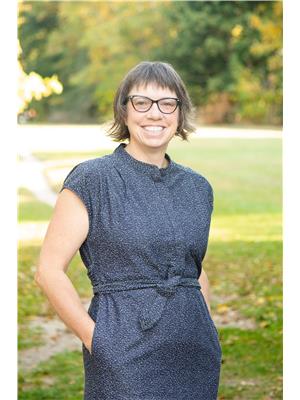553 Carriage Lane, Peterborough
- Bedrooms: 4
- Bathrooms: 3
- Type: Residential
- Added: 7 days ago
- Updated: 2 days ago
- Last Checked: 19 hours ago
Discover this charming 4-bedroom gem, ideally located just moments from Trent University. Step into a sunlit living area that exudes warmth and openness, perfect for both relaxing and entertaining. The kitchen seamlessly connects to a cozy family room/dining space that opens onto a beautiful backyard oasis—ideal for summer gatherings and serene outdoor moments.\r\n\r\nUpstairs, the master suite offers an escape with an en-suite bathroom and generous closet space. Three additional spacious bedrooms provide versatility for family, guests, or a home office. An unfinished basement adds even more creativity whether that’s another living space, a playroom or personal gym.\r\n\r\nSituated in a vibrant neighborhood with quick access to local amenities, parks, and public transit, this home combines comfort, style, and prime location. Don’t miss the chance to make this delightful residence your new haven! (id:1945)
powered by

Property Details
- Cooling: Central air conditioning
- Heating: Forced air
- Stories: 2
- Structure Type: House
- Exterior Features: Brick, Vinyl siding
- Foundation Details: Poured Concrete
- Bedrooms: 4
- Master Suite: En-Suite Bathroom: true, Closet Space: Generous
- Unfinished Basement: true
Interior Features
- Basement: Unfinished, Full
- Appliances: Washer, Refrigerator, Dishwasher, Stove, Range, Dryer, Microwave, Window Coverings, Garage door opener, Water Heater
- Bedrooms Total: 4
- Fireplaces Total: 1
- Bathrooms Partial: 1
- Living Area: Sunlit, Warm, Open
- Kitchen: Seamlessly connects to family room/dining space
- Family Room: Cozy
- Additional Bedrooms: 3
- Versatile Spaces: Family, Guests, Home Office
Exterior & Lot Features
- Lot Features: Wooded area
- Water Source: Municipal water
- Parking Total: 4
- Parking Features: Attached Garage
- Building Features: Fireplace(s)
- Lot Size Dimensions: 50 x 138 FT
- Backyard: Beautiful Oasis
- Ideal For Summer Gatherings: true
Location & Community
- Directions: Carnegie to Heritage Trail. Settlers Ridge to Carriage
- Common Interest: Freehold
- Proximity To Trent University: Moments away
- Access To Local Amenities: Quick
- Parks: Nearby
- Public Transit: Available
Utilities & Systems
- Sewer: Sanitary sewer
Tax & Legal Information
- Tax Year: 2023
- Tax Annual Amount: 5964
- Zoning Description: Residential
Additional Features
- Perfect For Relaxing And Entertaining: true
- Neighborhood Vibrancy: High
Room Dimensions

This listing content provided by REALTOR.ca has
been licensed by REALTOR®
members of The Canadian Real Estate Association
members of The Canadian Real Estate Association
















