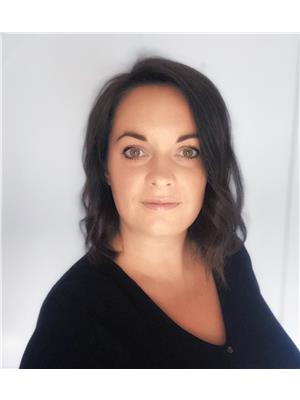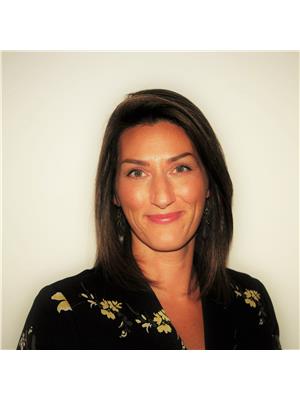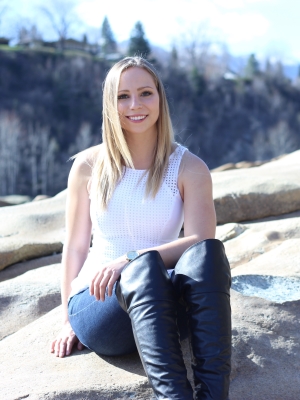537 Blake Court, Trail
- Bedrooms: 3
- Bathrooms: 3
- Living area: 3022 square feet
- Type: Residential
- Added: 316 days ago
- Updated: 10 days ago
- Last Checked: 3 hours ago
Moving from the city or wanting to upgrade?This castle has everything! Imagine driving up your cobblestone driveway into the double car garage . Entering this home you will find a vaulted ceiling and custom staircase. A cozy wood burning fireplace in the living room. Transitioning into the dining room then to a chef’s kitchen with a double oven and gas range. French doors lead to the stunning garden complete with gazebo with a fireplace, a pond with a two tiered waterfall and another entrance to the home that leads into the family room. The second level has an executive primary bedroom with jacuzzi tub, his and hers walk in closets, two other bedrooms and a landing overlooking the living room leading to a third level, the turret, STUNNING! Only minutes away from Rossland, Redstone golf course, Red Mountain ski resort, hiking and more. The adventures await. (id:1945)
powered by

Property DetailsKey information about 537 Blake Court
- Roof: Asphalt shingle, Unknown
- Cooling: Central air conditioning
- Heating: Stove, In Floor Heating, Wood
- Year Built: 2009
- Structure Type: House
- Exterior Features: Stone, Stucco
Interior FeaturesDiscover the interior design and amenities
- 0: Custom fireplace
- 1: Gourmet kitchen with stainless steel appliances and pantry
- 2: Lovely dining space with French doors to back deck
- 3: HUGE master suite with 5pc bath
- 4: Walk-in closets
- 5: 2 Spacious bedrooms
- 6: Beautifully appointed bathrooms
- 7: Rec room with fully functioning bar and counter area
- 8: Bright turret office space
- 9: 2 private balconies
- Flooring: Hardwood, Laminate, Slate, Carpeted, Ceramic Tile
- Appliances: Washer, Refrigerator, Range - Gas, Dishwasher, Oven, Dryer, See remarks
- Living Area: 3022
- Bedrooms Total: 3
- Fireplaces Total: 1
- Bathrooms Partial: 1
- Fireplace Features: Insert
Exterior & Lot FeaturesLearn about the exterior and lot specifics of 537 Blake Court
- View: Mountain view, Valley view
- Lot Features: Private setting, Central island, Jacuzzi bath-tub, One Balcony
- Water Source: Municipal water
- Lot Size Units: acres
- Lot Size Dimensions: 0.3
Location & CommunityUnderstand the neighborhood and community
- Common Interest: Freehold
- Community Features: Family Oriented
Utilities & SystemsReview utilities and system installations
- Sewer: Municipal sewage system
Tax & Legal InformationGet tax and legal details applicable to 537 Blake Court
- Zoning: Unknown
- Parcel Number: 023-537-256
- Tax Annual Amount: 6805
Room Dimensions

This listing content provided by REALTOR.ca
has
been licensed by REALTOR®
members of The Canadian Real Estate Association
members of The Canadian Real Estate Association
Nearby Listings Stat
Active listings
3
Min Price
$375,000
Max Price
$999,900
Avg Price
$591,300
Days on Market
189 days
Sold listings
0
Min Sold Price
$0
Max Sold Price
$0
Avg Sold Price
$0
Days until Sold
days
Nearby Places
Additional Information about 537 Blake Court
























