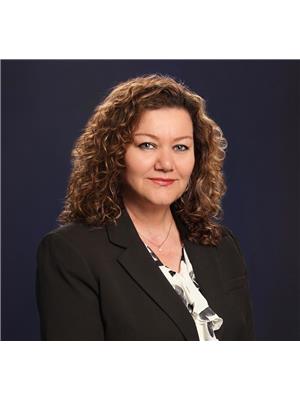64 Silverspring Crescent, Kitchener
- Bedrooms: 4
- Bathrooms: 4
- Living area: 2967 square feet
- Type: Residential
- Added: 8 days ago
- Updated: 3 days ago
- Last Checked: 20 hours ago
Stunning, turnkey, 4-bedroom, 4-bathroom, carpet-free home located on a quiet crescent in the beautiful family friendly neighbourhood of Forest Hills. The main floor is filled with big windows allowing for lots of natural light and has a beautiful kitchen with stainless steel appliances, a pantry, lots of cupboard space and a large eat-in island. There is a formal dining room, large living room with a big bay window, powder room and a family room that has a gas fireplace inset into a stone accent wall and a sliding door that leads to the backyard oasis. Upstairs you will find 4 good-sized bedrooms and a main 5 pcs bath. The primary bedroom has a 3pcs ensuite and lots of closet space. The basement has a huge rec-room with a bar, a gas fireplace, a 2pcs bath, a fully finished laundry room and huge cold storage space. Outside is beautifully landscaped with a recently updated above ground pool. There is still lots of room for kids and pets to play and the cedar deck provides the perfect place to entertain family and friends. You are located close to schools, shopping, parks and trails and for commuters the highway is minutes away. Recent updates include: Pool liner (~4yr),pool pump, automatic chlorinator & pool heater (~1yr), Roof ~(4yr), fireplace in the basement (~3yr), all the kitchen cabinets (~3yr), water softener (~3yr), central Vac (~3yr), all black posts and privacy fence and railings (~2yr), ensuite & main bath (~5yr), SS Stove (~1yr), California shutters (~3yr), dryer (~3yr). Don’t miss out on this beautiful home and book your showing today! (id:1945)
powered by

Property Details
- Cooling: Central air conditioning
- Heating: Forced air, Natural gas
- Stories: 2
- Year Built: 1970
- Structure Type: House
- Exterior Features: Brick, Stone, Aluminum siding
- Foundation Details: Poured Concrete
- Architectural Style: 2 Level
Interior Features
- Basement: Finished, Full
- Appliances: Washer, Refrigerator, Water softener, Central Vacuum, Dishwasher, Stove, Dryer, Hood Fan, Garage door opener
- Living Area: 2967
- Bedrooms Total: 4
- Fireplaces Total: 3
- Bathrooms Partial: 2
- Fireplace Features: Electric, Other - See remarks
- Above Grade Finished Area: 1999
- Below Grade Finished Area: 968
- Above Grade Finished Area Units: square feet
- Below Grade Finished Area Units: square feet
- Above Grade Finished Area Source: Other
- Below Grade Finished Area Source: Other
Exterior & Lot Features
- Water Source: Municipal water
- Parking Total: 4
- Pool Features: Above ground pool
- Parking Features: Attached Garage
Location & Community
- Directions: Queen's Blvd. to Silverspring
- Common Interest: Freehold
- Subdivision Name: 325 - Forest Hill
- Community Features: Community Centre
Utilities & Systems
- Sewer: Municipal sewage system
Tax & Legal Information
- Tax Annual Amount: 5638.63
- Zoning Description: R2B
Room Dimensions
This listing content provided by REALTOR.ca has
been licensed by REALTOR®
members of The Canadian Real Estate Association
members of The Canadian Real Estate Association
















