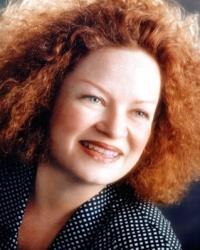203 Catherine Street Unit 1207, Ottawa
- Bedrooms: 2
- Bathrooms: 2
- Type: Apartment
- Added: 23 hours ago
- Updated: 22 hours ago
- Last Checked: 15 hours ago
Open House-Sunday Nov. 24, 2-4. Spacious, Contemporary & Spectacular Views. This light-filled 2 bedroom/2 bathroom unit surrounds you with ceiling to floor windows & beautiful unobstructed views of the city. 1277 sq. ft. (builders plans) .The custom blinds throughout allow you to filter the light to your preference. The open concept design boasts a gourmet kitchen with a gas stove, stainless steel appliances, upgraded quartz counter tops & the addition of a breakfast bar. Perfect for entertaining, cocktails in your stylish living room, a dinner party in the dining area or watch the fireworks from your 40 ft. balcony. 2 full bathrooms, 2 walk-in closets, 3 balconies. Over $26,000 in upgrades have been added to the unit-modern quality lighting through-out, quartz kitchen counters & island, kitchen faucet & refrigerator, en suite vanity & medicine cabinet, Smart bidet toilet, custom blinds, bathtub glass screen, lower cabinet pull-out organizers & balcony tiles. 24 hr. irrevocable. (id:1945)
powered by

Property DetailsKey information about 203 Catherine Street Unit 1207
- Cooling: Central air conditioning
- Heating: Heat Pump, Natural gas
- Stories: 23
- Year Built: 2019
- Structure Type: Apartment
- Exterior Features: Concrete
- Foundation Details: Poured Concrete
- Type: Condominium
- Bedrooms: 2
- Bathrooms: 2
- Square Footage: 1277
- Views: Unobstructed city views
Interior FeaturesDiscover the interior design and amenities
- Basement: None, Not Applicable
- Flooring: Tile, Hardwood
- Appliances: Washer, Refrigerator, Dishwasher, Stove, Dryer, Microwave Range Hood Combo, Blinds
- Bedrooms Total: 2
- Windows: Ceiling to floor windows
- Blinds: Custom blinds
- Design: Open concept
- Kitchen: Type: Gourmet, Appliances: Stainless steel, Stove: Gas, Countertops: Upgraded quartz, Breakfast Bar: true
- Living Room: Stylish
- Dining Area: For dinner parties
- Bathrooms: Count: 2, Features: En suite vanity, Smart bidet toilet
- Closets: Count: 2, Type: Walk-in
- Lighting: Modern quality lighting throughout
- Additional Features: Faucet: Upgraded kitchen faucet, Refrigerator: New, Medicine Cabinet: Included, Bathtub: Glass screen, Organizers: Lower cabinet pull-out organizers
Exterior & Lot FeaturesLearn about the exterior and lot specifics of 203 Catherine Street Unit 1207
- Water Source: Municipal water
- Parking Total: 1
- Parking Features: Underground, Visitor Parking
- Building Features: Exercise Centre, Laundry - In Suite, Party Room
- Balconies: Count: 3, Size: 40 ft
- Balcony Tiles: Included
Location & CommunityUnderstand the neighborhood and community
- Common Interest: Condo/Strata
- Community Features: Pets Allowed With Restrictions
- Open House Date: Sunday Nov. 24, 2-4
Property Management & AssociationFind out management and association details
- Association Fee: 1095.81
- Association Name: ICondo Property Management - 613-688-1407
- Association Fee Includes: Property Management, Caretaker, Heat, Water, Other, See Remarks, Condominium Amenities, Reserve Fund Contributions
Utilities & SystemsReview utilities and system installations
- Sewer: Municipal sewage system
Tax & Legal InformationGet tax and legal details applicable to 203 Catherine Street Unit 1207
- Tax Year: 2024
- Parcel Number: 160580143
- Tax Annual Amount: 6775
- Zoning Description: residential
- Irrevocable Period: 24 hr
Additional FeaturesExplore extra features and benefits
- Upgrades Cost: $26,000
- Entertainment Options: Cocktails in living room, Dinner parties in dining area, Fireworks viewing from balcony
Room Dimensions

This listing content provided by REALTOR.ca
has
been licensed by REALTOR®
members of The Canadian Real Estate Association
members of The Canadian Real Estate Association
Nearby Listings Stat
Active listings
135
Min Price
$308,800
Max Price
$2,650,000
Avg Price
$649,141
Days on Market
62 days
Sold listings
54
Min Sold Price
$329,900
Max Sold Price
$3,150,000
Avg Sold Price
$719,880
Days until Sold
78 days








































