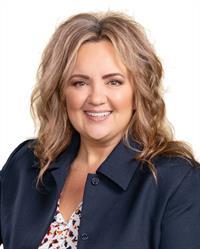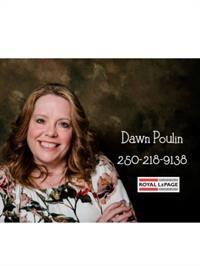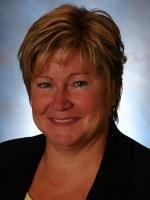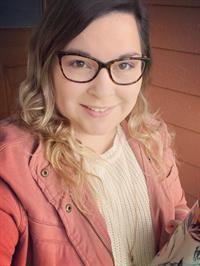4345 Macaulay Rd, Black Creek
- Bedrooms: 3
- Bathrooms: 3
- Living area: 4246 square feet
- Type: Residential
- Added: 6 days ago
- Updated: 5 days ago
- Last Checked: 15 hours ago
Embrace a lifestyle that blends modern amenities with natural beauty on this stunning 1.6-acre property. This home features new appliances, water filtration system, wood stove & granite hearth, new countertops, sink & faucet. Decks off the primary bedroom & ensuite bath, plus a wraparound deck on the main floor for relaxing and entertaining. Featuring 3 new Geodesic Domes & modern communal washroom facility ($250K+ & 10yr warranty), perfect for gatherings, yoga/meditation, additional office space and/or extra rooms. Each dome features a wood stove, vinyl plank flooring, water & power. Enjoy fresh produce straight from thriving Permaculture Garden with 50+ fruit trees & bushes, raised garden beds & nutrient-dense soil. Additional features include: free-range chicken run, bee hives & 6-cord woodshed. Experience the perfect integration of nature and modern comfort in a property that truly stands out - don’t miss this chance to make this homestead your own. For more information please contact Ronni Lister at 250-702-7252 or ronnilister.com (id:1945)
powered by

Property Details
- Cooling: None
- Heating: Baseboard heaters, Electric
- Year Built: 1993
- Structure Type: House
Interior Features
- Living Area: 4246
- Bedrooms Total: 3
- Fireplaces Total: 1
- Above Grade Finished Area: 4246
- Above Grade Finished Area Units: square feet
Exterior & Lot Features
- Lot Features: Acreage, Park setting, Private setting, Wooded area, Other
- Lot Size Units: acres
- Parking Total: 4
- Lot Size Dimensions: 1.61
Location & Community
- Common Interest: Freehold
Tax & Legal Information
- Tax Lot: 26
- Zoning: Unknown
- Tax Block: 29
- Parcel Number: 003-073-971
- Tax Annual Amount: 3520.14
- Zoning Description: RU-8
Room Dimensions
This listing content provided by REALTOR.ca has
been licensed by REALTOR®
members of The Canadian Real Estate Association
members of The Canadian Real Estate Association


















