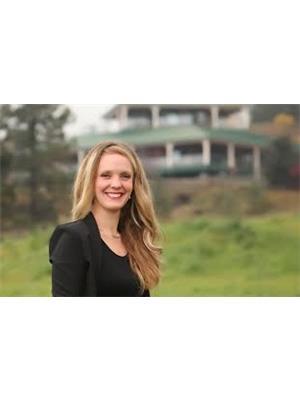10218 Beacon Hill Drive, Lake Country
- Bedrooms: 6
- Bathrooms: 4
- Living area: 5447 square feet
- Type: Residential
- Added: 182 days ago
- Updated: 6 days ago
- Last Checked: 12 hours ago
Brand New! Sprawled over 3 levels & 5400+ square feet, this home offers 5 beds +den & 4 baths with the Primary on Main. The kitchen features a Fulgor Milano appliance package w/ dual panelized fridges, 2-wall ovens w/warming drawer & speed oven, built-in coffee maker & custom Pitt Danau cooktop draped with Dekton solid surfaces. Upstairs is designed with a wet bar/entertaining area & opens wide to a huge Roof Top Patio w/ Lake Views (roughed in for hot tub and fire table). The lower level has a yoga room with rubberized floor, wet bar with bar height seating and multiple TV's for Sunday sports. It is also highlighted with a flex room waiting for your creative ideas. A Golf Simulator Room? Theater room or huge Gym? The options are endless. Other features include; White oak hardwood throughout, a showcase wine display, linear gas fireplace & in-floor heating in all baths. Life at Lakestone includes 2 multi mullion dollar amenities center's with pools, hot tubs, gyms along with access to multi-sport courts and over 25km of hiking and nature trails to enjoy. Price is + GST (5%). Built by award winning Vicky's Homes with all your dreams in mind. Come see it today! (id:1945)
powered by

Property DetailsKey information about 10218 Beacon Hill Drive
- Roof: Other, Unknown
- Cooling: Central air conditioning
- Heating: Forced air, See remarks
- Stories: 3
- Year Built: 2023
- Structure Type: House
- Exterior Features: Stucco, Other
Interior FeaturesDiscover the interior design and amenities
- Basement: Full
- Flooring: Hardwood, Carpeted, Ceramic Tile
- Appliances: Washer, Refrigerator, Range - Gas, Dishwasher, Dryer
- Living Area: 5447
- Bedrooms Total: 6
- Fireplaces Total: 1
- Fireplace Features: Gas, Unknown
Exterior & Lot FeaturesLearn about the exterior and lot specifics of 10218 Beacon Hill Drive
- View: Lake view, Mountain view, Valley view, View (panoramic)
- Lot Features: Central island, Two Balconies
- Water Source: Municipal water
- Lot Size Units: acres
- Parking Total: 4
- Parking Features: Attached Garage
- Lot Size Dimensions: 0.2
Location & CommunityUnderstand the neighborhood and community
- Common Interest: Freehold
- Community Features: Family Oriented, Pets Allowed, Rentals Allowed
Utilities & SystemsReview utilities and system installations
- Sewer: Municipal sewage system
Tax & Legal InformationGet tax and legal details applicable to 10218 Beacon Hill Drive
- Zoning: Unknown
- Parcel Number: 030-778-026
- Tax Annual Amount: 7066
Additional FeaturesExplore extra features and benefits
- Security Features: Sprinkler System-Fire
Room Dimensions

This listing content provided by REALTOR.ca
has
been licensed by REALTOR®
members of The Canadian Real Estate Association
members of The Canadian Real Estate Association
Nearby Listings Stat
Active listings
10
Min Price
$799,000
Max Price
$3,199,900
Avg Price
$1,873,780
Days on Market
92 days
Sold listings
5
Min Sold Price
$1,299,000
Max Sold Price
$2,750,000
Avg Sold Price
$1,871,380
Days until Sold
93 days
Nearby Places
Additional Information about 10218 Beacon Hill Drive










