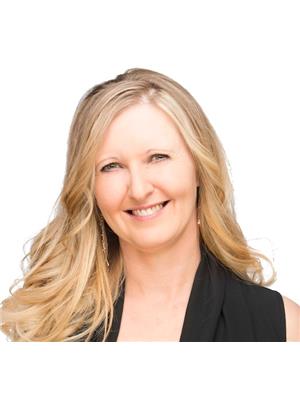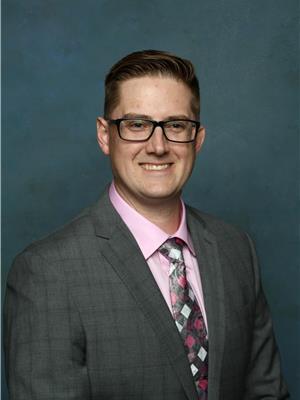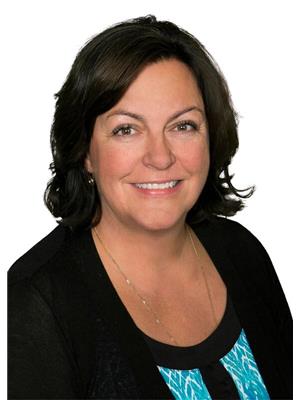48 26409 Twp Rd 532 A, Rural Parkland County
- Bedrooms: 6
- Bathrooms: 7
- Living area: 401.7 square meters
- Type: Residential
- Added: 57 days ago
- Updated: 6 hours ago
- Last Checked: 9 minutes ago
ASR Projects Building Completed !!! Must View !! Stunning Turn Key Luxury Spectacular Modern 6000 + sq ft of Prime Living area with 6 car plus 2 att oversized triple garages. Hundreds of Thousands of Dollars Spent on Ultimate Living Built ins, Caifornia Wardrobe Closets Throughout, 68 inch fridge, Highest Tech Night Lighting, Expoy Floor, Wall Mounted Washrms, Dream Kitchen w Extra Spice Kit, Gorgeous Entrance, 1 acre city water, sewer, 8 minutes paved road to WEM. Main flr office bedroom w 4 piece ensuite, sunroom, great room, mudroom, etc., 6 bedrms, 7 washrms total. Up 4 bedrms - 4 ensuites, loft, laundry, balcony areas, covered decks add magic to fabulous floor plan ! 4300 sq ft above ground incl approx 380 sq ft of sun room ( possible heating options influence price), 1763 sq ft lower. Separate Entrance Stairs Enter to fully dev lower for guests, family privacy ... Lower lev has Theatre Room, Gym, Rec Room with bar, 6th bdrm, two 4 piece washrooms, landscape incl as is - Possession is only 25 days (id:1945)
powered by

Property DetailsKey information about 48 26409 Twp Rd 532 A
- Heating: Forced air
- Stories: 2
- Year Built: 2024
- Structure Type: House
Interior FeaturesDiscover the interior design and amenities
- Basement: Finished, Full
- Appliances: See remarks
- Living Area: 401.7
- Bedrooms Total: 6
- Fireplaces Total: 1
- Bathrooms Partial: 1
- Fireplace Features: Gas, Unknown
Exterior & Lot FeaturesLearn about the exterior and lot specifics of 48 26409 Twp Rd 532 A
- Lot Features: See remarks, Rolling, No back lane, Park/reserve, Exterior Walls- 2x6", No Animal Home, No Smoking Home, Environmental reserve
- Lot Size Units: acres
- Parking Total: 10
- Parking Features: Attached Garage, See Remarks
- Building Features: Ceiling - 9ft, Ceiling - 10ft
- Lot Size Dimensions: 1
Tax & Legal InformationGet tax and legal details applicable to 48 26409 Twp Rd 532 A
- Parcel Number: ZZ999999999
Room Dimensions
| Type | Level | Dimensions |
| Family room | Basement | 5.64 x 5.69 |
| Den | Main level | 3.84 x 3.12 |
| Primary Bedroom | Upper Level | 4.39 x 3.73 |
| Bedroom 2 | Main level | 4.39 x 3.73 |
| Bedroom 3 | Upper Level | 4.45 x 3.73 |
| Bedroom 4 | Upper Level | 4.6 x 4.39 |
| Bonus Room | Upper Level | 4.6 x 5.82 |
| Great room | Main level | 5.33 x 5.84 |
| Bedroom 5 | Upper Level | 4.01 x 4.01 |
| Mud room | Main level | 2.62 x 1.7 |
| Bedroom 6 | Basement | 4.01 x 4.01 |
| Media | Basement | 4.37 x 5.31 |
| Dining room | Main level | 4.55 x 3.63 |
| Kitchen | Main level | 4.55 x 3.51 |

This listing content provided by REALTOR.ca
has
been licensed by REALTOR®
members of The Canadian Real Estate Association
members of The Canadian Real Estate Association
Nearby Listings Stat
Active listings
1
Min Price
$1,985,000
Max Price
$1,985,000
Avg Price
$1,985,000
Days on Market
57 days
Sold listings
0
Min Sold Price
$0
Max Sold Price
$0
Avg Sold Price
$0
Days until Sold
days

















