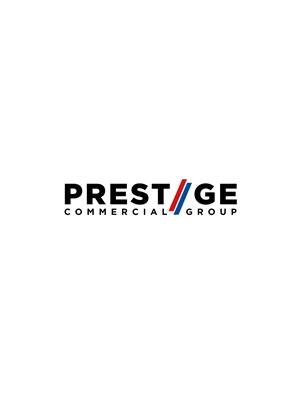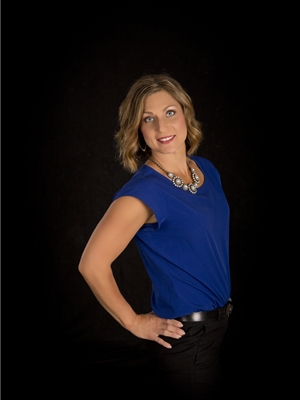233205 Glenmore View Road, Rural Rocky View County
- Bedrooms: 3
- Bathrooms: 2
- Living area: 1417 square feet
- Type: Residential
- Added: 113 days ago
- Updated: 20 days ago
- Last Checked: 15 hours ago
B-LWK (Business-Live/Work) Land Use allows for Commercial/Industrial use on 50% of the land with the balance used for residential and storm water. Located 5 minutes east of Calgary city limits, this parcel is situated south of Glenmore Trail. The property comes with a bungalow, an oversized garage and a heated large shop equipped with exhaust fan. Any and all items on and around the buildings are available and negotiable. Proposed future development application includes Commercial/ Industrial building of 6,500 SqFt. within the 9.5 acres on the west. With 4,000 gallon cistern tank for water and septic tank to service the property. (id:1945)
powered by

Property Details
- Cooling: None
- Heating: Forced air, Other
- Stories: 1
- Year Built: 1975
- Structure Type: House
- Foundation Details: Poured Concrete
- Architectural Style: Bungalow
- Construction Materials: Wood frame
Interior Features
- Basement: Partially finished, Full
- Flooring: Tile, Hardwood, Carpeted
- Appliances: Washer, Refrigerator, Dishwasher, Stove, Dryer, Microwave, Microwave Range Hood Combo, Window Coverings
- Living Area: 1417
- Bedrooms Total: 3
- Fireplaces Total: 1
- Bathrooms Partial: 1
- Above Grade Finished Area: 1417
- Above Grade Finished Area Units: square feet
Exterior & Lot Features
- Water Source: Cistern
- Lot Size Units: acres
- Parking Features: Detached Garage
- Lot Size Dimensions: 19.05
Location & Community
- Common Interest: Freehold
- Subdivision Name: Glenmore Views
Utilities & Systems
- Sewer: Holding Tank, Mound
Tax & Legal Information
- Tax Year: 2023
- Parcel Number: 0012803201
- Tax Annual Amount: 3241.89
- Zoning Description: B-LWK
Room Dimensions

This listing content provided by REALTOR.ca has
been licensed by REALTOR®
members of The Canadian Real Estate Association
members of The Canadian Real Estate Association
Recently Sold Properties
3
3
1
1542.72m2
$1,200,000
In market 197 days
27/04/2024
5
4
2
2003m2
$1,165,000
In market 905 days
25/06/2022















