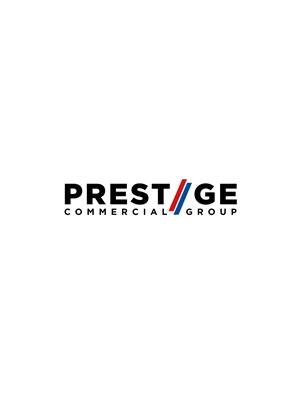241102 Vale View Road, Rural Rocky View County
- Bedrooms: 4
- Bathrooms: 3
- Living area: 2058 square feet
- Type: Residential
- Added: 141 days ago
- Updated: 44 days ago
- Last Checked: 13 hours ago
Here’s a great opportunity to purchase 10.3 acres fenced acreage 18 min East of Calgary, right off of HWY1, between Chestermere and Langdon. The main floor of this open concept bi-level home features a kitchen, dining room, living room, 3 bedrooms and 2 bathrooms. The primary bedroom has a 3 -piece ensuite. A large heated sunroom is attached to the back of the house and is currently used as a master bedroom. It contains a hot tub: maintenance on the hot tub is up to date and all hot tub pumps were replaced in 2017. There’s another two bedrooms and 1 full bathroom on the lower level. There’s a wood burning fire place in the living room and central air conditioning. The home has Central Air and 2-800 litre holding tank for the well water. There's also a gym-room with Wifi Internet and a storage between the house and garage and 2 more storage rooms attached to the garage. A large double heated garage is attached to the home. Also has a dog run and a huge deck off the sunroom. In 2023, new shingles were installed on the home, as well as new soffits, eave troughs, and siding. A new septic tank and pump were installed in 2022. The house sits on approximately 4 acres and is surrounded with plenty of trees and shrubs. There is also a horse pen/ animal shelter close to the house. The electricity is powered by an upgraded 75kva/ 208 amps transformer and a new pole with a transfer switch/ back up power to run the house off of a generator. The property offers two shops, one is approximately 4000 sq. ft., heated and set up as a fully equipped mechanic shop including 1 extended 4 post hoist and a hydraulic rolling jack, tire machine, air lines and 2 air line reels. Lots of lighting with an attached air compressor room. Also comes with 10,000 lb. 3-tier mask fork lift. The second Shop has a partially cemented floor, and power for some lights as well as plugin outlets. It’s currently being rented out for $2000 a month for storage. The property was originally zoned for comm ercial use, and can be reinstated as such. (id:1945)
powered by

Property Details
- Cooling: Central air conditioning
- Heating: Forced air, Natural gas
- Year Built: 1995
- Structure Type: House
- Exterior Features: Vinyl siding
- Foundation Details: Poured Concrete
- Architectural Style: Bi-level
- Construction Materials: Wood frame
Interior Features
- Basement: Finished, Full
- Flooring: Hardwood, Carpeted, Ceramic Tile
- Appliances: Washer, Refrigerator, Gas stove(s), Dryer
- Living Area: 2058
- Bedrooms Total: 4
- Fireplaces Total: 1
- Above Grade Finished Area: 2058
- Above Grade Finished Area Units: square feet
Exterior & Lot Features
- Lot Features: Treed, See remarks
- Water Source: Well
- Lot Size Units: acres
- Parking Total: 8
- Parking Features: Attached Garage
- Lot Size Dimensions: 10.30
Location & Community
- Common Interest: Freehold
Utilities & Systems
- Sewer: Septic tank
Tax & Legal Information
- Tax Lot: 1
- Tax Year: 2024
- Tax Block: -
- Parcel Number: 0017837584
- Tax Annual Amount: 4159
- Zoning Description: CR
Room Dimensions

This listing content provided by REALTOR.ca has
been licensed by REALTOR®
members of The Canadian Real Estate Association
members of The Canadian Real Estate Association
Recently Sold Properties
4
3
2
1791.41m2
$979,900
In market 158 days
26/06/2024














