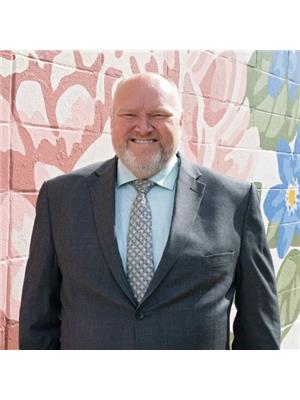303 16235 51 St Nw, Edmonton
- Bedrooms: 2
- Bathrooms: 2
- Living area: 85.66 square meters
- Type: Apartment
- Added: 90 days ago
- Updated: 11 days ago
- Last Checked: 9 hours ago
Welcome to your new home in the heart of Hollick Kenyon! This lovely larger 922 sqft, 2 bedroom, 2 bathroom + TITLED underground parking stall, condo offers a perfect blend of modern comfort & style. Be greeted by the nice & open concept space, featuring stylish kitchen w/ stainless steel appliances, granite counters & ample cabinetry. Flowing beautifully to your cozy living space featuring gas fireplace & onto your large balcony - step out onto your private balcony overlooking the courtyard with lush trees - perfect spot for your morning coffee or evening wine w/ NG BBQ hook up. Primary bedroom is large - easily can fit a king sized bed, flowing nicely to a proper walk in closet w/ loads of hanging space & into your ensuite! Secondary bedroom is located on the other side of the living space, perfect for a roommate - with 4 pc bath right next to the room. Located in a vibrant community, you're just minutes away from shopping, dining, and entertainment options & easy commute close to the Henday! (id:1945)
powered by

Property Details
- Heating: Coil Fan
- Year Built: 2011
- Structure Type: Apartment
Interior Features
- Basement: None
- Appliances: Refrigerator, Dishwasher, Stove, Microwave Range Hood Combo, Washer/Dryer Stack-Up
- Living Area: 85.66
- Bedrooms Total: 2
- Fireplaces Total: 1
- Fireplace Features: Gas, Corner
Exterior & Lot Features
- Lot Size Units: square meters
- Parking Features: Underground
- Lot Size Dimensions: 76
Location & Community
- Common Interest: Condo/Strata
- Community Features: Public Swimming Pool
Property Management & Association
- Association Fee: 464.92
- Association Fee Includes: Exterior Maintenance, Landscaping, Property Management, Heat, Water, Insurance, Other, See Remarks
Tax & Legal Information
- Parcel Number: 10390297
Room Dimensions

This listing content provided by REALTOR.ca has
been licensed by REALTOR®
members of The Canadian Real Estate Association
members of The Canadian Real Estate Association
















