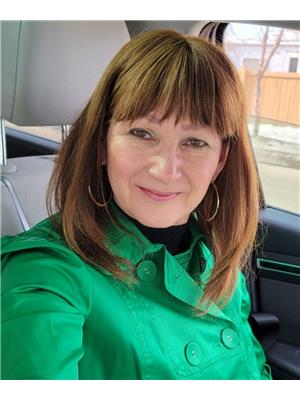102 10905 109 St Nw, Edmonton
- Bedrooms: 1
- Bathrooms: 1
- Living area: 80.26 square meters
- Type: Apartment
- Added: 9 days ago
- Updated: 18 minutes ago
- Last Checked: 8 minutes ago
City/Condo living at it's best while staying within affordable range. This well maintained and updated unit is conveniently located in Central McDougall. Steps away from Kingsway Mall, MacEwan University, NAIT, Royal Alexandra Hospital and Downtown Edmonton. Also close to LRT which can take you further around the city. The unit features a very spacious open floor plan. When you enter, you will be greeted with a wide foyer and as you go further in, you will see your open concept living, dining and kitchen area. The den is perfect for any kind of workspace or storage. The bathroom is accessible both from the bedroom and common areas of the unit. The unit also comes with a long patio for you to enjoy during those long summer days. (id:1945)
powered by

Property DetailsKey information about 102 10905 109 St Nw
Interior FeaturesDiscover the interior design and amenities
Exterior & Lot FeaturesLearn about the exterior and lot specifics of 102 10905 109 St Nw
Location & CommunityUnderstand the neighborhood and community
Property Management & AssociationFind out management and association details
Tax & Legal InformationGet tax and legal details applicable to 102 10905 109 St Nw
Room Dimensions

This listing content provided by REALTOR.ca
has
been licensed by REALTOR®
members of The Canadian Real Estate Association
members of The Canadian Real Estate Association
Nearby Listings Stat
Active listings
187
Min Price
$59,702
Max Price
$590,000
Avg Price
$196,198
Days on Market
80 days
Sold listings
75
Min Sold Price
$49,900
Max Sold Price
$450,000
Avg Sold Price
$163,380
Days until Sold
76 days

















