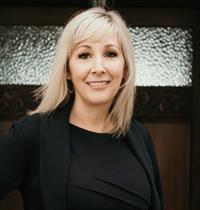201 1039 Caledonia Ave, Victoria
- Bedrooms: 2
- Bathrooms: 2
- Living area: 832 square feet
- Type: Apartment
- Added: 73 days ago
- Updated: 32 days ago
- Last Checked: 18 hours ago
Location, location, location! This bright and open 2 bedroom, 2 bathroom condo with in-suite laundry and secured underground parking is perfectly located to provide you with the best of urban living life. This unit has been recently renovated with new kitchen counter tops, new flooring throughout, and fresh paint. Interior features include a big master bedroom with large walk-in closet to your ensuite, gas fireplace, spacious living room, east-facing dining nook, and tons of storage. It is a 7 minute walk to a major grocery store. One of the best coffee shops in Victoria is less than a block away. Whatever your passions are, this unit is perfect for you! Book your showing today! (id:1945)
powered by

Property DetailsKey information about 201 1039 Caledonia Ave
- Cooling: None
- Heating: Baseboard heaters, Electric
- Year Built: 1990
- Structure Type: Apartment
Interior FeaturesDiscover the interior design and amenities
- Living Area: 832
- Bedrooms Total: 2
- Fireplaces Total: 1
- Above Grade Finished Area: 832
- Above Grade Finished Area Units: square feet
Exterior & Lot FeaturesLearn about the exterior and lot specifics of 201 1039 Caledonia Ave
- Lot Size Units: square feet
- Parking Total: 1
- Parking Features: Underground
- Lot Size Dimensions: 832
Location & CommunityUnderstand the neighborhood and community
- Common Interest: Condo/Strata
- Community Features: Family Oriented, Pets Allowed With Restrictions
Business & Leasing InformationCheck business and leasing options available at 201 1039 Caledonia Ave
- Lease Amount Frequency: Monthly
Property Management & AssociationFind out management and association details
- Association Fee: 530.02
Tax & Legal InformationGet tax and legal details applicable to 201 1039 Caledonia Ave
- Zoning: Residential
- Tax Annual Amount: 2389
Room Dimensions
| Type | Level | Dimensions |
| Bathroom | Other | 3-Piece |
| Ensuite | Other | 4-Piece |
| Bedroom | Second level | 8' x 11' |
| Primary Bedroom | Second level | 10' x 12' |
| Kitchen | Second level | 6' x 8' |
| Dining room | Second level | 8' x 9' |
| Living room | Second level | 12' x 14' |

This listing content provided by REALTOR.ca
has
been licensed by REALTOR®
members of The Canadian Real Estate Association
members of The Canadian Real Estate Association
Nearby Listings Stat
Active listings
122
Min Price
$75,000
Max Price
$3,500,000
Avg Price
$920,316
Days on Market
66 days
Sold listings
67
Min Sold Price
$349,000
Max Sold Price
$2,399,000
Avg Sold Price
$848,153
Days until Sold
49 days
















