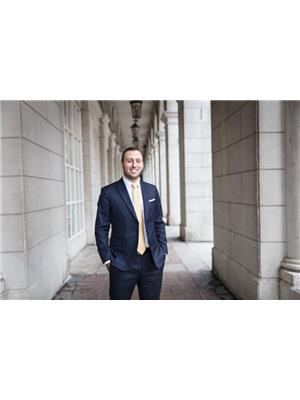1218 Dufferin Street, Toronto W 02
- Bedrooms: 5
- Bathrooms: 6
- Type: Residential
Source: Public Records
Note: This property is not currently for sale or for rent on Ovlix.
We have found 6 Houses that closely match the specifications of the property located at 1218 Dufferin Street with distances ranging from 2 to 10 kilometers away. The prices for these similar properties vary between 1,675,000 and 2,850,000.
Nearby Places
Name
Type
Address
Distance
Dufferin Mall
Shopping mall
900 Dufferin St
1.1 km
Dufferin Grove Park
Park
875 Dufferin St
1.1 km
Oakwood Collegiate Institute
School
991 St Clair Ave W
1.4 km
Bishop Marrocco/Thomas Merton Catholic Secondary School
School
1515 Bloor St W
1.5 km
Hugh's Room
Night club
2261 Dundas St W
1.7 km
The Revue Cinema
Movie theater
400 Roncesvalles Ave
1.9 km
The Bloor Hot Docs Cinema
Movie theater
506 Bloor St W
2.2 km
Royal Saint George's College
School
120 Howland Ave
2.2 km
Orbit Room
Bar
580 College St
2.3 km
Casa Loma
Museum
1 Austin Terrace
2.7 km
Sneaky Dee's
Bar
431 College St
2.7 km
Gladstone Hotel
Cafe
1214 Queen St W
2.7 km
Property Details
- Heating: Hot water radiator heat, Natural gas
- Stories: 3
- Structure Type: House
- Exterior Features: Brick
- Foundation Details: Poured Concrete
Interior Features
- Basement: Finished, N/A
- Flooring: Tile, Hardwood, Vinyl, Cork
- Bedrooms Total: 5
- Bathrooms Partial: 1
Exterior & Lot Features
- Lot Features: Lane
- Water Source: Municipal water
- Lot Size Dimensions: 22 x 120 FT
Location & Community
- Directions: Dufferin St/Hallam St
- Common Interest: Freehold
Utilities & Systems
- Sewer: Sanitary sewer
Tax & Legal Information
- Tax Annual Amount: 7072.05
Expand Your Real Estate Portfolio With This Amazing Turnkey Investment Opportunity! Lucrative Cash Flow In Prime Toronto Location W/ Approved Plans To Construct a 1200 SF Total Laneway House! This Fully Rented 6-Unit Building Offers A Freshly Painted Exterior w/ A Spacious Store Front Utilized As a Successful Hair Salon. 4 More Upgraded Self-Contained Units Above w/ Their Own Design Details Plus A Bachelor Pad. Superb Location With The TTC Conveniently Located At Your Doorstep and All Amenities Nearby! Monthly Rent Received is $10,545 ($126,540 A Year) + The Projected Rent For The Laneway Property Is Approx. $4,000 A Month ($48,000 A Year) In Additional Rent! Sound Financial Opportunity with over $100,000 in Net Operating Income - Don't Delay!!
Demographic Information
Neighbourhood Education
| Master's degree | 10 |
| Bachelor's degree | 60 |
| University / Above bachelor level | 10 |
| University / Below bachelor level | 10 |
| Certificate of Qualification | 15 |
| College | 45 |
| University degree at bachelor level or above | 80 |
Neighbourhood Marital Status Stat
| Married | 210 |
| Widowed | 20 |
| Divorced | 25 |
| Separated | 15 |
| Never married | 185 |
| Living common law | 55 |
| Married or living common law | 265 |
| Not married and not living common law | 245 |
Neighbourhood Construction Date
| 1961 to 1980 | 45 |
| 1981 to 1990 | 10 |
| 1991 to 2000 | 10 |
| 2001 to 2005 | 10 |
| 2006 to 2010 | 10 |
| 1960 or before | 150 |







