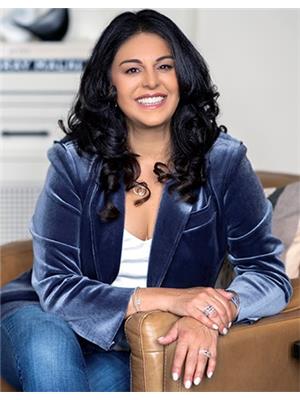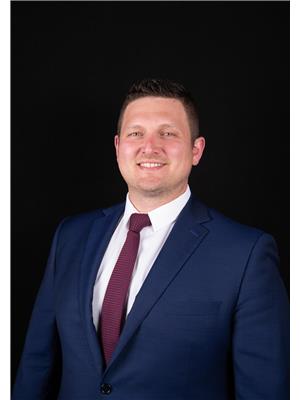179 Franklin Avenue, Toronto Lansing Westgate
- Bedrooms: 4
- Bathrooms: 4
- Type: Residential
- Added: 14 days ago
- Updated: 10 days ago
- Last Checked: 3 hours ago
Welcome to 179 Franklin, this tree lined dead end street is magical and family friendly for kids to play .This stunning home is where timeless design meets refined elegance. This custom-built residence offers a seamless blend of sophistication and comfort. The main floor boasts graceful dining rooms and a large chef style kitchen with built-in appliances, family friendly breakfast nook. The inviting family room, complete with a cozy charming wood burning fireplace, transitions effortlessly to the south-facing deck and garden. Main floor office with pocket doors. Retreat to the luxurious primary suite, featuring a private seating area, elegant fireplace, and spa-inspired ensuite. Accommodate family in the spacious 2nd & 3rd bedrooms. Upstairs laundry for family convenience. The basement provides a large rec room with fireplace , exercise room, and nanny suite. ample space for recreation, fitness or guests. Nestled in West Lansing, this home offers convenient and easy access to Cameron P.S. and St Edwards Catholic School , Ravines, Parks, Shopping, 401 and TTC, promising a life of comfort and luxury.
powered by

Property Details
- Cooling: Central air conditioning
- Heating: Forced air, Natural gas
- Stories: 2
- Structure Type: House
- Exterior Features: Brick
Interior Features
- Basement: Finished, Separate entrance, N/A
- Flooring: Hardwood, Carpeted
- Appliances: Window Coverings
- Bedrooms Total: 4
- Bathrooms Partial: 1
Exterior & Lot Features
- Lot Features: Ravine
- Water Source: Municipal water
- Parking Total: 4
- Parking Features: Garage
- Lot Size Dimensions: 40 x 133 FT
Location & Community
- Directions: Yonge/Sheppard
- Common Interest: Freehold
Utilities & Systems
- Sewer: Sanitary sewer
Tax & Legal Information
- Tax Annual Amount: 12804
- Zoning Description: Residential
Room Dimensions
This listing content provided by REALTOR.ca has
been licensed by REALTOR®
members of The Canadian Real Estate Association
members of The Canadian Real Estate Association















