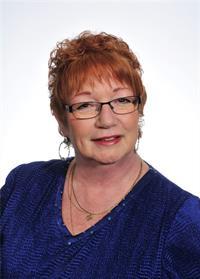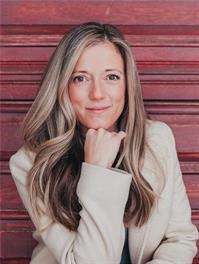73 Corner Brook Trail, Innisfil
- Bedrooms: 2
- Bathrooms: 2
- Type: Mobile
- Added: 37 days ago
- Updated: 2 days ago
- Last Checked: 20 hours ago
Located On The South Perimeter Of Sandy Cove. Ontario's Largest Adult Lifestyle Community. This 2Bed, 2Bath Monaco II Model Offers Over 1500 Sq Ft Of Living Space. Spacious, Open-Concept Dining Rm/Living Rm & Kitchen. Sunken Sunroom With Large Windows Offers Plenty Of Natural Light. Oversized Primary Bedroom W/ Walk In Closet & 3 Piece Ensuite. Enjoy The Extra Living Space In Your Office/Craft Rm. Fully Enclosed 3 Season Mudroom W/ Utility Storage Room. Walk Out To Your Yard & Entertain W/ No Neighbours Behind You! Access The New Walking Trail/Turtle Sanctuary Right From Your Backyard. Over 30 Clubs, Rec. Center W/ Pool, Meeting Rooms, Pool Tables, Dances, BBQ's, Hiking Trails & Much More. There Are Plenty Of Activities To Explore! Located Near Lake Simcoe & 10 Mins South Of Barrie.
powered by

Property Details
- Cooling: Central air conditioning
- Heating: Forced air, Natural gas
- Stories: 1
- Structure Type: Mobile Home
- Exterior Features: Aluminum siding
- Foundation Details: Block
- Architectural Style: Bungalow
Interior Features
- Basement: Crawl space
- Flooring: Laminate, Carpeted
- Appliances: Washer, Refrigerator, Water softener, Stove, Dryer, Freezer, Blinds
- Bedrooms Total: 2
- Fireplaces Total: 1
Exterior & Lot Features
- Lot Features: Backs on greenbelt
- Parking Total: 2
- Building Features: Fireplace(s)
Location & Community
- Directions: Lockheart/Linden/Weeping Willow
- Community Features: Community Centre
Utilities & Systems
- Sewer: Sanitary sewer
- Utilities: Sewer, Cable
Tax & Legal Information
- Tax Annual Amount: 2038.2
Room Dimensions
This listing content provided by REALTOR.ca has
been licensed by REALTOR®
members of The Canadian Real Estate Association
members of The Canadian Real Estate Association

















