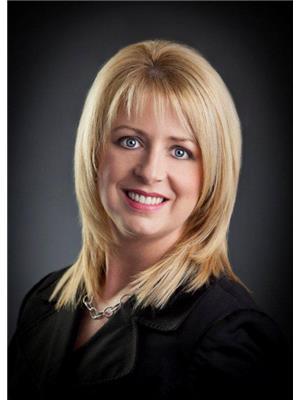16 Caldwell Place, St Johns
- Bedrooms: 4
- Bathrooms: 3
- Living area: 2400 square feet
- Type: Residential
- Added: 16 days ago
- Updated: 15 days ago
- Last Checked: 14 hours ago
Welcome to this beautiful, modernized home, featuring updated bathrooms, kitchen countertops, new flooring throughout, and freshly painted interiors, giving it a warm and welcoming feel. This well cared for 4-bedroom family home, complete with an attached garage, is situated on a quiet, family-friendly cul-de-sac. Offering exceptional convenience, it’s just minutes from top-rated schools and essential amenities, Topsail Road and highway access. The main level boasts a practical layout with an eat-in kitchen, dining room, living room, 3 bedrooms, and 2 baths. The lower level offers a cozy family room with a propane fireplace—ideal for entertaining and family gatherings—along with a laundry room, a fourth bedroom, and a full bath. The attached garage, equipped with ample shelving, leads to a spacious utility room. For added peace of mind, the roof shingles were replaced in 2012. Nothing to do with this one but to move in!! Don’t miss the opportunity to make this home your own! Start your journey by exploring the Virtual Tour. NOTE: Sellers require a $5000 security deposit upon acceptance of an offer. (id:1945)
powered by

Property Details
- Cooling: Air exchanger
- Heating: Electric
- Stories: 1
- Year Built: 1996
- Structure Type: House
- Exterior Features: Vinyl siding
- Foundation Details: Concrete
- Architectural Style: Bungalow
Interior Features
- Flooring: Laminate, Mixed Flooring
- Appliances: Washer, Refrigerator, Dishwasher, Stove, Dryer
- Living Area: 2400
- Bedrooms Total: 4
- Fireplaces Total: 1
- Fireplace Features: Insert, Propane
Exterior & Lot Features
- Water Source: Municipal water
- Parking Features: Attached Garage
- Lot Size Dimensions: 52 x 100
Location & Community
- Directions: Off Blackmarsh Road
- Common Interest: Freehold
Utilities & Systems
- Sewer: Municipal sewage system
Tax & Legal Information
- Parcel Number: RES
- Tax Annual Amount: 2747
- Zoning Description: residential
Room Dimensions

This listing content provided by REALTOR.ca has
been licensed by REALTOR®
members of The Canadian Real Estate Association
members of The Canadian Real Estate Association














