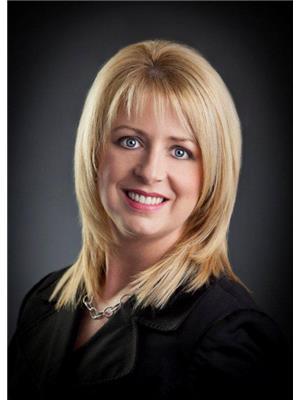27 Veitch Crescent, St Johns
- Bedrooms: 3
- Bathrooms: 3
- Living area: 2654 square feet
- Type: Residential
- Added: 9 days ago
- Updated: 8 days ago
- Last Checked: 8 hours ago
Welcome to this stunning and spacious executive bungalow, ideally situated on a quiet, tree-lined street in the sought-after Clovelley Trails neighborhood. This home boasts a beautiful, landscaped front yard, an inviting porch, and an attached garage, offering great curb appeal and convenience. Upon entry, the vestibule provides direct access to the garage and opens into a bright hallway that leads to the expansive open-concept main living area. The sunken living room, perfect for relaxing or entertaining, is divided from the dining area by a striking three-sided propane fireplace, offering warmth and an emergency heat source. The heart of the home is the newly renovated custom kitchen, featuring elegant white oak lower cabinets, sleek T-Matt white upper cabinets, and a custom exterior-vented range hood. High-end stainless steel appliances, including a propane gas range and oven, make this kitchen a chef’s dream. Step through the kitchen to access the rear deck, where you can enjoy southern exposure and host summer gatherings in the fully fenced backyard. The primary suite is generously sized to accommodate a king bed and offers a walk-in closet and a beautifully appointed ensuite with a custom-tiled shower. Two additional bedrooms and a second full bathroom complete the main level. The open staircase leads to a fully developed basement, which begins with a cozy family room featuring custom cabinetry, a wet bar, and a reclaimed wood accent wall with a fireplace. The basement also offers a large, bright full bathroom and a spacious laundry area, making chores and hosting guests a breeze. Two more large rooms in the basement provide flexible space for your needs. One is currently used as an organized storage area with a mudroom that has convenient access to the garage, perfect for storing seasonal or bulky items. The other is set up as a home gym with ample room for equipment. Offers to be provided by 2pm, October 28th, 2024. (id:1945)
powered by

Property Details
- Cooling: Air exchanger
- Heating: Heat Pump, Baseboard heaters, Electric
- Stories: 1
- Year Built: 2007
- Structure Type: House
- Exterior Features: Vinyl siding
- Foundation Details: Concrete
- Architectural Style: Bungalow
Interior Features
- Flooring: Laminate, Ceramic Tile
- Appliances: Washer, Refrigerator, Range - Gas, Dishwasher, Dryer
- Living Area: 2654
- Bedrooms Total: 3
- Fireplaces Total: 1
- Fireplace Features: Insert, Propane
Exterior & Lot Features
- Water Source: Municipal water
- Parking Features: Garage
- Lot Size Dimensions: 13.464M x 33.145M
Location & Community
- Common Interest: Freehold
Utilities & Systems
- Sewer: Municipal sewage system
Tax & Legal Information
- Tax Year: 2024
- Tax Annual Amount: 3299
- Zoning Description: Res.
Room Dimensions

This listing content provided by REALTOR.ca has
been licensed by REALTOR®
members of The Canadian Real Estate Association
members of The Canadian Real Estate Association














