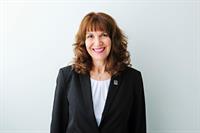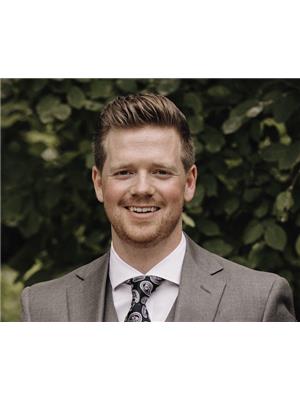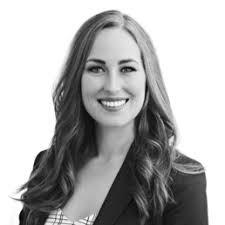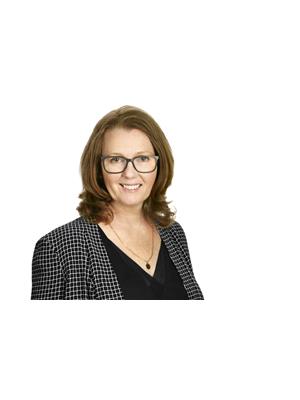105 Evergreen Place, Ariss
-
Bedrooms: 5
-
Bathrooms: 5
-
Living area: 3692 square feet
-
Type: Residential
-
Added: 3 days ago
-
Updated: 22 hours ago
-
Last Checked: 9 hours ago
Modern, contemporary farmhouse “bungalow” style home on estate size lot 1.28 acres. This is your dream home ideally situated 15 min away from Guelph, 20 min to Hwy. 401 or Waterloo! Cozy and refined luxurious interior design ideas, the modern farmhouse style combines, rustic charm with contemporary touches & feel, creating a cozy yet sophisticated interior design trend that has become a favourite among homeowners. The simplicity and functionality of modern decor from rustic wood finishes to neutral color pallets. Incorporating an expansive exterior front porch with pine timber beams, interior w/reclaimed, barnboard wood mantel with shiplap accent fireplace done in matte iron ore finish, stunning white kitchen w/incredible 13ft quartz island, marble backsplash & high-end café line black matte finish appliances. Wide open great room, it’s classic with making elevated refined designs comfortable. Wide plank white oak flooring throughout. The colours chosen are warm, neutrals like gray, white and natural, earthy tones provide elegance. Clean lines, wall of windows in great room & kitchen really enjoy the perfect serene view of mature, lush evergreen trees. Features include: main floor is just under 3700 ft.² featuring 3 large bedrooms, 4bathrooms, and main floor office! (or 4th bedrm) luxurious en-suite spa, large walk-in closet w/organizer. extensive and abundant storage space, large closets all w/built-ins, laundry rm black leather granite. Heated, triple car garage w/stairs to access basement, driveway for 10 cars. Full walkout, semi-finished basement w/ 3,970sqft ready for your personal design features, this basement space only needs flooring and trim, walls are sanded & primed and ready for paint, rough-in electrical fireplace & plumbing, & electrical for full wet bar/kitchen, ceiling, pot lights, just waiting for final finishing & it’s ready to enjoy! Wiring is roughed-in for hot tub and inground swimming pool. Ideal multi-generational living. (id:1945)
Property DetailsKey information about 105 Evergreen Place
- Cooling: Central air conditioning
- Heating: Forced air, Natural gas
- Stories: 1
- Year Built: 2023
- Structure Type: House
- Exterior Features: Stone
- Foundation Details: Poured Concrete
- Architectural Style: Bungalow
- Style: Modern contemporary farmhouse bungalow
- Lot Size: 1.28 acres
- Main Floor Area: just under 3700 ft²
- Bedrooms: 3
- Bathrooms: 4
- Office: Main floor office (or 4th bedroom)
- Basement: Type: Full walkout, semi-finished, Area: 3970 ft², Ready Features: Walls sanded & primed, Rough-in electrical for fireplace & plumbing, Rough-in for full wet bar/kitchen, Ceiling & pot lights
- Garage: Type: Heated triple car garage, Access: Stairs to basement, Driveway Capacity: 10 cars
Interior FeaturesDiscover the interior design and amenities
- Basement: Partially finished, Full
- Appliances: Washer, Refrigerator, Central Vacuum, Dishwasher, Wine Fridge, Stove, Dryer, Hood Fan, Window Coverings, Garage door opener, Microwave Built-in
- Living Area: 3692
- Bedrooms Total: 5
- Bathrooms Partial: 1
- Above Grade Finished Area: 3692
- Above Grade Finished Area Units: square feet
- Above Grade Finished Area Source: Other
- Design: Cozy and refined luxurious interior with rustic charm and contemporary touches
- Flooring: Wide plank white oak flooring
- Windows: Wall of windows in great room & kitchen
- Color Palette: Warm neutrals, gray, white, earthy tones
- Kitchen: Type: Stunning white kitchen, Island: 13ft granite island, Backsplash: Marble, Appliances: High-end café line black matte finish
- Living Area: Great Room: Wide open design, classic yet elevated, Fireplace: Type: Shiplap accent fireplace, Finish: Matte iron ore, Mantel: Reclaimed barnboard wood
- Master Suite: En-suite: Luxurious spa-like, Walk-in Closet: Large with organizer
- Storage: Space: Extensive and abundant, Closets: Large all with built-ins
- Laundry Room: Countertop: Black leather granite
Exterior & Lot FeaturesLearn about the exterior and lot specifics of 105 Evergreen Place
- Lot Features: Cul-de-sac, Paved driveway, Country residential, Automatic Garage Door Opener
- Water Source: Drilled Well, Well
- Lot Size Units: acres
- Parking Total: 13
- Parking Features: Attached Garage
- Lot Size Dimensions: 1.28
- Porch: Expansive exterior front porch with pine timber beams
- View: Serene view of mature, lush evergreen trees
- Wiring: Hot Tub: Rough-in available, Inground Swimming Pool: Rough-in available
Location & CommunityUnderstand the neighborhood and community
- Directions: Wellington Rd. 86 to Evergreen Pl.
- Common Interest: Freehold
- Subdivision Name: 41 - Rural Guelph/Eramosa West
- Proximity: Guelph: 15 min away, Hwy 401: 20 min away, Waterloo: 20 min away
Utilities & SystemsReview utilities and system installations
- Sewer: Septic System
- Utilities: Natural Gas
Tax & Legal InformationGet tax and legal details applicable to 105 Evergreen Place
- Tax Annual Amount: 12740
- Zoning Description: R1
Additional FeaturesExplore extra features and benefits
- Security Features: Alarm system
- Ideal For: Multi-generational living
Room Dimensions
| Type |
Level |
Dimensions |
| 3pc Bathroom |
Basement |
x |
| Utility room |
Basement |
20'1'' x 13'9'' |
| Storage |
Basement |
13'10'' x 14'8'' |
| Recreation room |
Basement |
62'6'' x 19'0'' |
| Gym |
Basement |
13'10'' x 10'9'' |
| Family room |
Basement |
21'9'' x 37'4'' |
| Den |
Basement |
12'3'' x 11'7'' |
| Cold room |
Basement |
33'7'' x 11'3'' |
| Bedroom |
Basement |
15'10'' x 14'10'' |
| Primary Bedroom |
Main level |
18'5'' x 18'0'' |
| Mud room |
Main level |
11'10'' x 6'11'' |
| Living room |
Main level |
18'8'' x 25'9'' |
| Laundry room |
Main level |
9'3'' x 13'0'' |
| Kitchen |
Main level |
16'2'' x 28'0'' |
| Foyer |
Main level |
9'4'' x 15'10'' |
| Dining room |
Main level |
12'6'' x 19'11'' |
| Breakfast |
Main level |
8'11'' x 25'9'' |
| Bedroom |
Main level |
12'5'' x 13'8'' |
| Bedroom |
Main level |
16'2'' x 12'7'' |
| Bedroom |
Main level |
13'5'' x 13'9'' |
| 5pc Bathroom |
Main level |
x |
| 4pc Bathroom |
Main level |
x |
| 4pc Bathroom |
Main level |
x |
| 2pc Bathroom |
Main level |
x |
This listing content provided by REALTOR.ca
has
been licensed by REALTOR®
members of The Canadian Real
Estate
Association
Nearby Listings Stat
Min Sold Price
$1,569,000
Max Sold Price
$1,569,000
Avg Sold Price
$1,569,000
Nearby Places
Name
Type
Address
Distance
Ponsonby, Ontario
This settlement road was another government plan t...
6.2 km
Wellington District, Upper Canada
It consisted of Waterloo County and its district t...
6.6 km
Elora Aerodrome
...
6.7 km
Wellington Brewery
Food
950 Woodlawn Rd W
6.9 km
Wellington Brewery
The Wellington beer is brewed in small batches wit...
6.9 km
Loyola House
It is within the grounds of the Ignatius Jesuit Ce...
7.8 km
West Montrose Covered Bridge (Kissing Bridge)
Establishment
Covered Bridge Dr
8.0 km
Conestoga College - Guelph Campus
University
460 Speedvale Ave W
8.3 km
Boston Pizza
Restaurant
35 Woodlawn Rd W
8.5 km
Lakeside Church
As of 2015, it has about 2,300 regular attendees w...
9.1 km
Riverside Park (Guelph)
...
9.3 km
Conestogo River
A dam built on the river for flood control formed ...
9.3 km
Additional Information about 105 Evergreen Place
This House at 105 Evergreen Place Ariss, ON with MLS Number 40680738 which includes 5 beds, 5 baths and approximately 3692 sq.ft. of living area listed on Ariss market by DEBBIE STEFAN - RE/MAX TWIN CITY REALTY INC. at $2,475,000 3 days ago.
We have found 6 Houses that closely match the specifications of the property located at 105 Evergreen Place with distances ranging from 2 to 10 kilometers away. The prices for these similar properties vary between 1,789,900 and 2,999,900.
The current price of the property is $2,475,000, and the mortgage rate being used for the calculation is 4.44%, which is a rate offered by Ratehub.ca. Assuming a mortgage with a 17% down payment, the total amount borrowed would be $2,054,250. This would result in a monthly mortgage payment of $11,574 over a 25-year amortization period.


















