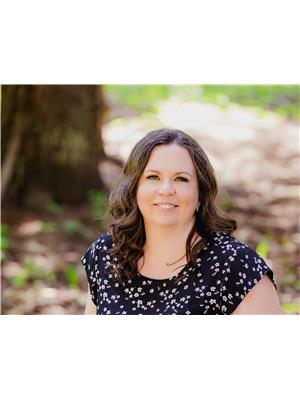2 Darby Crescent, Elkford
- Bedrooms: 4
- Bathrooms: 3
- Living area: 2719 square feet
- Type: Residential
- Added: 14 days ago
- Updated: 14 days ago
- Last Checked: 2 hours ago
Welcome to this stunning custom-built home, meticulously crafted in 2002, offering an impressive 2,700 square feet of living space. As you enter through the spacious carport, you'll find a convenient mudroom complete with laundry facilities, perfect for keeping your home organized. Step into the bright and inviting kitchen, featuring custom cabinets and French doors that lead to a charming back deck—ideal for outdoor entertaining. The expansive living room boasts a large window that frames breathtaking mountain views, filling the space with natural light. This level includes two generously sized bedrooms with a full bath, along with a luxurious primary suite that features a full ensuite bathroom and a relaxing soaker tub. Venture downstairs to discover a versatile fourth bedroom currently utilized as office space, a large family room for gatherings, a utility room, ample storage room and hobby room. Outside, you'll appreciate the detached 18x28 garage, equipped with an electric heater, woodstove, welder plug in and a Bluetooth garage door opener for modern convenience. The fully fenced backyard, adorned with low-maintenance vinyl fencing, offers a private retreat for relaxation or play. Recent upgrades include hot water tanks replaced in 2023, a new roof on the shop and garage in 2020, and beautifully renovated main & downstairs bathrooms in 2022. The front parking spaces were paved in August 2024, enhancing the curb appeal of this remarkable property. Don’t miss the opportunity to make this beautiful house your new home! (id:1945)
powered by

Property DetailsKey information about 2 Darby Crescent
- Heating: Forced air
- Stories: 2
- Year Built: 2002
- Structure Type: House
- Year Built: 2002
- Total Living Space: 2,700 square feet
- Bedrooms: 4
- Bathrooms: 3
Interior FeaturesDiscover the interior design and amenities
- Living Area: 2719
- Bedrooms Total: 4
- Mudroom: Includes laundry facilities
- Kitchen: Features: Custom cabinets, Access: French doors to back deck
- Living Room: Features: Large window with mountain views, Natural Light: true
- Primary Suite: Features: Full ensuite bathroom, Additional: Relaxing soaker tub
- Additional Rooms: Bedrooms: 2, Full Bath: 1, Family Room: true, Utility Room: true, Storage Room: true, Hobby Room: true
Exterior & Lot FeaturesLearn about the exterior and lot specifics of 2 Darby Crescent
- Water Source: Municipal water
- Lot Size Units: acres
- Parking Total: 2
- Parking Features: Detached Garage, Carport
- Lot Size Dimensions: 0.19
- Garage: Type: Detached, Size: 18x28, Features: Electric heater, Woodstove, Welder plug in, Bluetooth garage door opener
- Backyard: Features: Fully fenced, Low-maintenance vinyl fencing
- Deck: Charming back deck for outdoor entertaining
- Parking: Front parking spaces paved in August 2024
Location & CommunityUnderstand the neighborhood and community
- Common Interest: Freehold
- Views: Breathtaking mountain views
Utilities & SystemsReview utilities and system installations
- Sewer: Municipal sewage system
- Hot Water Tanks: Replaced in 2023
- Roof: New roof on shop and garage in 2020
- Bathrooms: Main: Renovated in 2022, Downstairs: Renovated in 2022
Tax & Legal InformationGet tax and legal details applicable to 2 Darby Crescent
- Zoning: Unknown
- Parcel Number: 010-205-756
- Tax Annual Amount: 4334.4
Additional FeaturesExplore extra features and benefits
- Curb Appeal: Enhanced by paving front parking spaces
Room Dimensions

This listing content provided by REALTOR.ca
has
been licensed by REALTOR®
members of The Canadian Real Estate Association
members of The Canadian Real Estate Association
Nearby Listings Stat
Active listings
3
Min Price
$470,000
Max Price
$623,000
Avg Price
$524,300
Days on Market
26 days
Sold listings
2
Min Sold Price
$549,000
Max Sold Price
$685,000
Avg Sold Price
$617,000
Days until Sold
24 days
Nearby Places
Additional Information about 2 Darby Crescent




























































