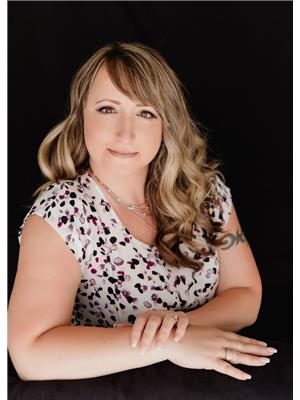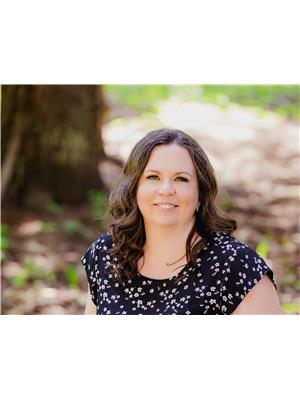160 Cassidy Crescent, Elkford
- Bedrooms: 4
- Bathrooms: 3
- Living area: 2246 square feet
- Type: Residential
- Added: 36 days ago
- Updated: 5 days ago
- Last Checked: 2 hours ago
This beautifully updated 4-bedroom plus den, 3-bathroom home is the perfect blend of style, comfort, and convenience. Ideally located near all downtown amenities, this property offers the luxury of hardwood and tiled floors throughout the main living area as well as updated windows throughout. The spacious, modernized kitchen featuring a sizeable island with abundant counter and cupboard space, newer stainless steel appliances and garburator. The kitchen flows seamlessly through the patio doors, leading to the deck that overlooks a fully fenced yard that backs to greenspace, greenhouse, raised garden beds and stunning views of the Rocky Mountains. With the convenience of three bedrooms on the main floor, including a primary suite with a 2-piece ensuite and walk-in closet, this home is designed for easy living. The main tastefully updated bathrooms feature the luxury of heated floors. The finished lower level boasts a large family room, perfect for entertaining or relaxing, along with a stylishly tiled bathroom featuring a rain shower head. You?ll also find the fourth bedroom and a den that can easily be converted into a fifth bedroom, offering flexibility for a growing family or guests. Additional features include a hot water tank and furnace replaced in 2023, a water softener installed a few years ago, ample storage space, a large attached garage, and plenty of parking on the double paved driveway. This home truly offers everything you need in a desirable, peaceful setting, just minutes from downtown conveniences. (id:1945)
powered by

Property DetailsKey information about 160 Cassidy Crescent
- Roof: Asphalt shingle, Unknown
- Heating: Forced air
- Year Built: 1971
- Structure Type: House
- Exterior Features: Brick, Vinyl siding
- Architectural Style: Ranch
Interior FeaturesDiscover the interior design and amenities
- Basement: Full
- Flooring: Tile, Hardwood, Carpeted
- Appliances: Washer, Refrigerator, Dishwasher, Range, Dryer
- Living Area: 2246
- Bedrooms Total: 4
- Bathrooms Partial: 1
Exterior & Lot FeaturesLearn about the exterior and lot specifics of 160 Cassidy Crescent
- View: Mountain view
- Lot Features: Cul-de-sac
- Water Source: Municipal water
- Lot Size Units: acres
- Road Surface Type: Cul de sac
- Lot Size Dimensions: 0.18
Location & CommunityUnderstand the neighborhood and community
- Common Interest: Freehold
Utilities & SystemsReview utilities and system installations
- Sewer: Municipal sewage system
Tax & Legal InformationGet tax and legal details applicable to 160 Cassidy Crescent
- Zoning: Unknown
- Parcel Number: 013-444-441
- Tax Annual Amount: 4000
Room Dimensions

This listing content provided by REALTOR.ca
has
been licensed by REALTOR®
members of The Canadian Real Estate Association
members of The Canadian Real Estate Association
Nearby Listings Stat
Active listings
3
Min Price
$470,000
Max Price
$623,000
Avg Price
$524,300
Days on Market
26 days
Sold listings
2
Min Sold Price
$549,000
Max Sold Price
$685,000
Avg Sold Price
$617,000
Days until Sold
24 days
Nearby Places
Additional Information about 160 Cassidy Crescent






















































