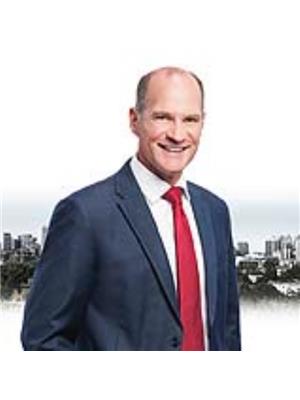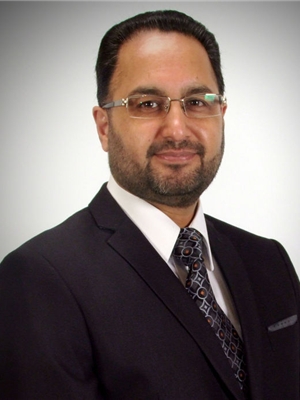6320 Crowchild Trail Sw, Calgary
- Bedrooms: 5
- Bathrooms: 2
- Living area: 1202.64 square feet
- Type: Residential
- Added: 3 days ago
- Updated: 23 hours ago
- Last Checked: 15 hours ago
Charming Renovated Bungalow in North Glenmore Park! Welcome to your new home, located in the sought-after family friendly neighborhood of North Glenmore Park. This beautifully RENOVATED home is situated on an oversized lot (60’ wide x 110’ deep) that is fully fenced and landscaped. Single garage with front drive access and parking for 4 cars. The home is bright with large windows for natural light and features plenty of pot lights throughout both floors. Many windows have been updated including a brand-new energy efficient large front window in 2024. This spacious, well laid Bungalow offers 1960’s charm with modern updates. With 5 bedrooms, 3 on the main floor and 2 in the fully finished basement. This home offers ample space for families of all sizes. The additional office/storage room provides even more versatility. Enjoy 2 updated full bathrooms including a stylish 4-piece on the main floor, and a 3-piece in the basement. The basement features a gas fireplace, separate entrance & kitchen cabinets. There are 2 sets of laundry in this home, one set on the main floor and a second in the basement. The Flooring throughout includes beautiful engineered, hand-scraped hardwood floors throughout main floor, with a tiled bathroom, while the basement features carpet, vinyl plank, and laminate. Upgrades include A/C and new hot water tank installed in 2022, and dual stage furnace, which is tuned up and cleaned annually. Enjoy seamless control with a nest smart thermostat. Other recent updates include, exterior paint and trim, new fence, newer roof on both home (2016) and garage (2023), upgraded attic insulation, venting, and ducting. Conveniently located within a short walk to coffee & grocery shops, restaurants, schools, Earl Grey Golf course, bike paths, the Weaslehead pathways, playgrounds, dog park and transit...COME VISIT US TODAY! (id:1945)
powered by

Property Details
- Cooling: None
- Heating: Forced air, Natural gas
- Stories: 1
- Year Built: 1961
- Structure Type: House
- Exterior Features: Stucco, Wood siding
- Foundation Details: Poured Concrete
- Architectural Style: Bungalow
Interior Features
- Basement: Finished, Full
- Flooring: Hardwood, Carpeted, Ceramic Tile
- Appliances: Refrigerator, Dishwasher, Microwave, Microwave Range Hood Combo, Window Coverings, Garage door opener, Washer/Dryer Stack-Up
- Living Area: 1202.64
- Bedrooms Total: 5
- Fireplaces Total: 1
- Above Grade Finished Area: 1202.64
- Above Grade Finished Area Units: square feet
Exterior & Lot Features
- Lot Features: Back lane, Level
- Water Source: Municipal water
- Lot Size Units: square meters
- Parking Total: 4
- Parking Features: Detached Garage, Parking Pad, Other
- Lot Size Dimensions: 613.00
Location & Community
- Common Interest: Freehold
- Street Dir Suffix: Southwest
- Subdivision Name: North Glenmore Park
- Community Features: Golf Course Development, Lake Privileges, Fishing
Utilities & Systems
- Sewer: Municipal sewage system
- Electric: 100 Amp Service
- Utilities: Water, Sewer, Natural Gas, Electricity, Cable, Telephone
Tax & Legal Information
- Tax Lot: 15
- Tax Year: 2024
- Tax Block: 4
- Parcel Number: 0020604179
- Tax Annual Amount: 3635
- Zoning Description: R-CG
Additional Features
- Security Features: Smoke Detectors
Room Dimensions

This listing content provided by REALTOR.ca has
been licensed by REALTOR®
members of The Canadian Real Estate Association
members of The Canadian Real Estate Association

















