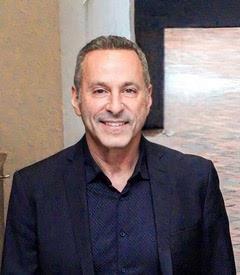59 Eastbourne Avenue, Toronto Yonge Eglinton
- Bedrooms: 3
- Bathrooms: 2
- Type: Residential
- Added: 5 days ago
- Updated: 4 days ago
- Last Checked: 16 hours ago
Elegance on Eastbourne Serious opportunity on the quietest street in Chaplin Estates. This cherished Edwardian home on Eastbourne exudes warmth, grace, sophistication and classic details from a beautiful architectural era. Main floor has huge principal rooms, a wood burning fireplace, wainscoting and delivers you into a fabulous backyard. This upscale neighbourhood pocket is known for wide streets with mature trees, private driveways, low traffic levels and detached homes (no semis!) on large lots. The schools are among the very best in the city at every level. Moments to Yonge & Eglinton and every convenience including the subway & transit in every direction, countless dining and restaurant options (Oretta!), all manner of shopping and beautiful Oriole Park. An incredible chance to reimagine your forever home. Make sure you see this before its gone. (id:1945)
powered by

Property Details
- Heating: Radiant heat, Oil
- Stories: 2
- Structure Type: House
- Exterior Features: Brick
- Foundation Details: Block
Interior Features
- Basement: Partially finished, N/A
- Flooring: Tile, Hardwood, Carpeted
- Appliances: Washer, Refrigerator, Whirlpool, Dishwasher, Stove, Dryer
- Bedrooms Total: 3
- Fireplaces Total: 1
- Bathrooms Partial: 1
Exterior & Lot Features
- Water Source: Municipal water
- Parking Total: 2
- Parking Features: Detached Garage
- Building Features: Fireplace(s)
- Lot Size Dimensions: 38.75 x 130.75 FT
Location & Community
- Directions: Oriole Pkwy & Chaplin Cr
- Common Interest: Freehold
Utilities & Systems
- Sewer: Sanitary sewer
Tax & Legal Information
- Tax Annual Amount: 10693.57
Room Dimensions
This listing content provided by REALTOR.ca has
been licensed by REALTOR®
members of The Canadian Real Estate Association
members of The Canadian Real Estate Association














