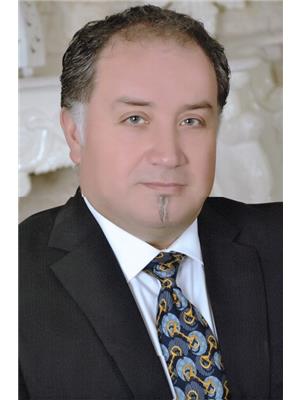383 Prince Edward Drive N, Toronto Kingsway South
- Bedrooms: 4
- Bathrooms: 3
- Type: Residential
Source: Public Records
Note: This property is not currently for sale or for rent on Ovlix.
We have found 6 Houses that closely match the specifications of the property located at 383 Prince Edward Drive N with distances ranging from 2 to 10 kilometers away. The prices for these similar properties vary between 1,158,000 and 2,300,000.
Nearby Listings Stat
Active listings
0
Min Price
$0
Max Price
$0
Avg Price
$0
Days on Market
days
Sold listings
0
Min Sold Price
$0
Max Sold Price
$0
Avg Sold Price
$0
Days until Sold
days
Property Details
- Cooling: Central air conditioning
- Heating: Radiant heat, Natural gas
- Stories: 2
- Structure Type: House
- Exterior Features: Brick
Interior Features
- Basement: Finished, N/A
- Flooring: Hardwood, Carpeted, Ceramic
- Appliances: Washer, Refrigerator, Stove, Dryer, Cooktop, Hood Fan
- Bedrooms Total: 4
- Bathrooms Partial: 1
Exterior & Lot Features
- Water Source: Municipal water
- Parking Total: 4
- Parking Features: Garage
- Lot Size Dimensions: 40.06 x 140.19 FT
Location & Community
- Directions: Bloor St W/Prince Edward Dr N
- Common Interest: Freehold
- Street Dir Suffix: North
Utilities & Systems
- Sewer: Sanitary sewer
Tax & Legal Information
- Tax Annual Amount: 9434.66
40 x 140 Lot in the Kingsway surrounded by New Homes. Preferred East Side of Prince Edward with Treed Boulevard. 4 Bedroom Spacious Layout ready for updating or Start New. Hardwood Floors throughout Main Floor with Living/Dinning Rooms Combined. Gas Fire Place. Two Good Size Bedrooms and 3 Season Room with Walk Out to Gorgeous Green Garden. Kraft Made Cherry Wood Kitchen updated in 2010 with Corian Countertop, Stainless Steel SubZero Fridge/Freezer and Separate Fridge Drawers. Wolf Induction Cooktop and Oven, Miele Dishwasher. Marvin Windows (2007) can be cleaned from the inside. 2nd Floor Family Room with leads to Primary Suite with Ensuite and 4th bedroom (perfect for office or nursery). Large Basement with Recreation Room, Full Bathroom and Huge Utility Room perfect for storage. Floor Plan Attached to Listing









