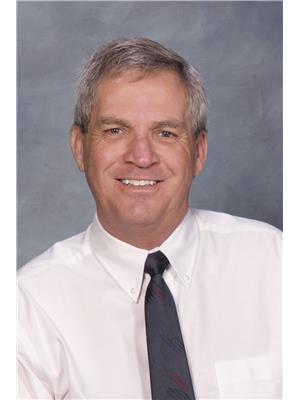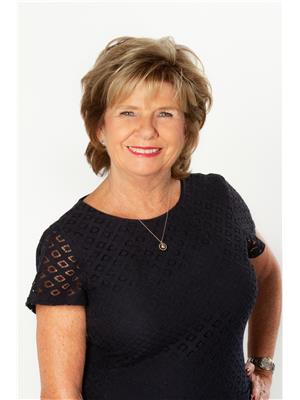5925 Williams Road Lot 11, Vernon
- Bedrooms: 3
- Bathrooms: 3
- Living area: 3113 square feet
- Type: Residential
- Added: 7 hours ago
- Updated: 2 hours ago
- Last Checked: 4 minutes ago
Nestled in the hillside off of Crosby Rd near Bella Vista Rd. Excellent family home with 3 bedrooms and a den plus a 1 bedroom suite above the garage, ina very quiet location bordering farmland. Lots of parking in driveway, street and double garage. almost brand new appliances in main kitchen (Samsung stainless steel gas stove). Included in the sale are fridge , stove, washer, dryer in main house and suite, and hot tub. Ample storage within the house and attached storage room under the suite entrance. Just a short walk to the popular Grey Canal Trail (id:1945)
powered by

Property DetailsKey information about 5925 Williams Road Lot 11
Interior FeaturesDiscover the interior design and amenities
Exterior & Lot FeaturesLearn about the exterior and lot specifics of 5925 Williams Road Lot 11
Location & CommunityUnderstand the neighborhood and community
Utilities & SystemsReview utilities and system installations
Tax & Legal InformationGet tax and legal details applicable to 5925 Williams Road Lot 11
Room Dimensions

This listing content provided by REALTOR.ca
has
been licensed by REALTOR®
members of The Canadian Real Estate Association
members of The Canadian Real Estate Association
Nearby Listings Stat
Active listings
25
Min Price
$418,900
Max Price
$1,880,000
Avg Price
$839,599
Days on Market
88 days
Sold listings
9
Min Sold Price
$569,000
Max Sold Price
$1,995,000
Avg Sold Price
$947,082
Days until Sold
127 days
Nearby Places
Additional Information about 5925 Williams Road Lot 11
















