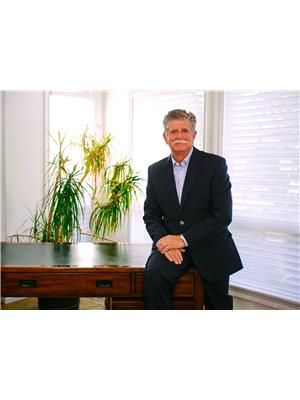416 1188 Hyndman Rd Nw, Edmonton
- Bedrooms: 2
- Bathrooms: 2
- Living area: 84.5 square meters
- Type: Apartment
- Added: 121 days ago
- Updated: 7 days ago
- Last Checked: 9 hours ago
4th floor, top, condo with River Valley view, from balcony, featuring 2 bedrooms, 2 full bathroom, with over 900 square foot of space. Unit has an island breakfast bar and separate counter space floor cooking or appliances. Large corner, L shaped, balcony with ample space for barbecue and table. Master bedroom is large with walk-through closet and full washroom. 2nd room can either be a bedroom or office. In suite laundry with washer, dryer and freezer. This complex location has good access to schools, and access to biking/hiking at Heritage River Valley and Rundle parks. The unit comes with a tandem outdoor parking with electrical outlet. The pictured furnishing are available with unit. (id:1945)
powered by

Property DetailsKey information about 416 1188 Hyndman Rd Nw
Interior FeaturesDiscover the interior design and amenities
Exterior & Lot FeaturesLearn about the exterior and lot specifics of 416 1188 Hyndman Rd Nw
Location & CommunityUnderstand the neighborhood and community
Property Management & AssociationFind out management and association details
Tax & Legal InformationGet tax and legal details applicable to 416 1188 Hyndman Rd Nw
Additional FeaturesExplore extra features and benefits
Room Dimensions

This listing content provided by REALTOR.ca
has
been licensed by REALTOR®
members of The Canadian Real Estate Association
members of The Canadian Real Estate Association
Nearby Listings Stat
Active listings
36
Min Price
$125,000
Max Price
$470,000
Avg Price
$243,962
Days on Market
52 days
Sold listings
35
Min Sold Price
$125,800
Max Sold Price
$469,900
Avg Sold Price
$268,653
Days until Sold
53 days
















