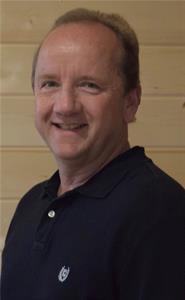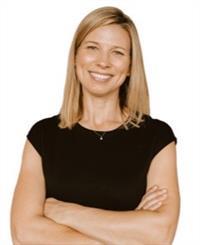3 Ravine Park Road N, Central Huron
- Bedrooms: 3
- Bathrooms: 2
- Type: Residential
- Added: 36 days ago
- Updated: 35 days ago
- Last Checked: 6 hours ago
WOW! Designer-inspired lakeside living with this incredible renovated ranch which is perfect for your year round or cottage lifestyle. Set on over 1/3 of an acre in popular Bluewater Beach, this wooded double lot offers an oversized attached garage with built-in storage, a circular drive with welcoming covered front porch, plus a terrific open floorplan awaiting your next family gathering. Head inside to a custom kitchen with quartz countertops, tile backsplash, and stainless appliances. The generous dining room easily fits 8-12+ for dinner and is equipped with a wetbar, wine fridge and more. The great room features wall-to-wall windows facing the treed yard, built-in storage/shelving and room for the whole family. Convenient layout with a primary suite complete with luxury ensuite with herringbone tile floors. The two secondary bedrooms offer storage and plenty of rooms for guests. Terrific mudroom off garage with laundry closet and built-in bench/hooks. The garage is the perfect retreat - complete with built-in cabinetry for your workshop, TV connection, and backyard access. Summer entertaining at its best with a private rear composite deck, gas BBQ line, and a beautiful view of your backyard with firepit, storage shed, and more. Forced air gas heat with central air. Updated inside-and-out with newer windows, doors, siding, soffit, fascia, landscaping, kitchen, flooring, millwork, baths, electrical, fixtures... the list goes on! BONUS: 7 appliances, window coverings and owned water heater included. You will LOVE living here while mere minutes from Goderich, Bayfield and Lake Huron. Welcome Home! (id:1945)
powered by

Property DetailsKey information about 3 Ravine Park Road N
Interior FeaturesDiscover the interior design and amenities
Exterior & Lot FeaturesLearn about the exterior and lot specifics of 3 Ravine Park Road N
Location & CommunityUnderstand the neighborhood and community
Utilities & SystemsReview utilities and system installations
Tax & Legal InformationGet tax and legal details applicable to 3 Ravine Park Road N

This listing content provided by REALTOR.ca
has
been licensed by REALTOR®
members of The Canadian Real Estate Association
members of The Canadian Real Estate Association
Nearby Listings Stat
Active listings
2
Min Price
$699,000
Max Price
$799,900
Avg Price
$749,450
Days on Market
44 days
Sold listings
1
Min Sold Price
$899,000
Max Sold Price
$899,000
Avg Sold Price
$899,000
Days until Sold
39 days
Nearby Places
Additional Information about 3 Ravine Park Road N














