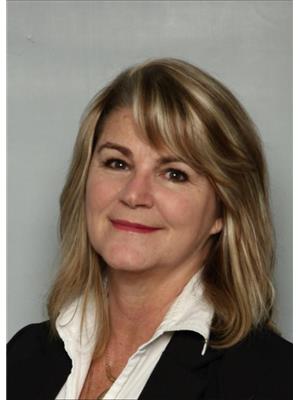112 Hidden Park Nw, Calgary
- Bedrooms: 4
- Bathrooms: 3
- Living area: 1584.08 square feet
- Type: Residential
- Added: 3 days ago
- Updated: 14 hours ago
- Last Checked: 6 hours ago
Welcome to 112 Hidden Park NW, a fabulous single family home in the heart of Hidden Valley. What a great spot on a quiet crescent in a home that has been loved and updated over the years. Starting with a double front drive garage this 2 storey home features a more traditional plan with a flex room up front that could be an office, dining area, or sitting area. This leads to the kitchen, nook and family room that is highlighted by an open space, and an updated kitchen with granite counters. Off the kitchen is our favourite part of this property and you can tell how much the current owners love being outside, and with a west facing backyard, this is a great space for outdoor lovers. 3 decks, a firepit area, and lots of room for gardens and beds make for a stellar outdoor space. Upstairs, 3 really good sized bedrooms are highlighted by updated bathrooms, including a new Primary ensuite that has been completely redone. The basement is developed, with one bedroom making a total of 4 bedrooms in this home. The roof has recently been done, as well as many other maintenance items. The access to Stoney Trail, Shaganappi Trail, and Country Hills Boulevard make the location unbelievable, and the neighbourhood is mature, with paths, trees, and loads of outdoor spaces to explore. For more details, and to see our 360 tour, click the links below. (id:1945)
powered by

Property Details
- Cooling: Central air conditioning
- Heating: Forced air
- Stories: 2
- Year Built: 1995
- Structure Type: House
- Exterior Features: Vinyl siding
- Foundation Details: Poured Concrete
Interior Features
- Basement: Finished, Full
- Flooring: Hardwood, Carpeted, Ceramic Tile
- Appliances: Washer, Refrigerator, Oven - Electric, Dishwasher, Dryer, Hood Fan
- Living Area: 1584.08
- Bedrooms Total: 4
- Fireplaces Total: 1
- Bathrooms Partial: 1
- Above Grade Finished Area: 1584.08
- Above Grade Finished Area Units: square feet
Exterior & Lot Features
- Lot Size Units: square meters
- Parking Total: 4
- Parking Features: Attached Garage
- Lot Size Dimensions: 395.00
Location & Community
- Common Interest: Freehold
- Street Dir Suffix: Northwest
- Subdivision Name: Hidden Valley
Tax & Legal Information
- Tax Lot: 29
- Tax Year: 2024
- Tax Block: 10
- Parcel Number: 0025983586
- Tax Annual Amount: 3544
- Zoning Description: R-CG
Room Dimensions
This listing content provided by REALTOR.ca has
been licensed by REALTOR®
members of The Canadian Real Estate Association
members of The Canadian Real Estate Association

















