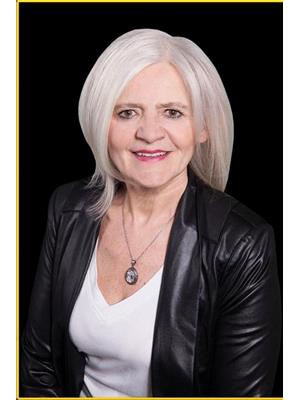3203 10180 103 St Nw, Edmonton
- Bedrooms: 2
- Bathrooms: 2
- Living area: 67.38 square meters
- Type: Apartment
- Added: 151 days ago
- Updated: 10 hours ago
- Last Checked: 2 hours ago
Stunning High Floor 2 Bedroom, 2 Full Bathroom Suite @ the Encore Tower... This corner suite offers some of the best views of ICE District that the city has to offer! Favorite features include floor-to-ceiling windows, an efficient split-bedroom design and a private sheltered balcony to enjoy plenty of sunshine. Enjoy 'LIKE-NEW' functional and durable finishes throughout - sleek quartz counters, plank-style floors (no carpet), bright and tidy tub-surrounds and neutral roller shades (w/ black-out shades in both bedrooms). Modern design details include stylish kitchen with full-size Whirlpool appliances (SS), a spacious island with seating, 9-foot ceilings and convenient in-suite laundry (full-size). Life at Encore includes many conveniences - friendly concierge, an inviting party-room, 4th floor sundeck with hot-tub and a private fitness room. Do not miss this opportunity at city's ultimate central location! (id:1945)
powered by

Property DetailsKey information about 3203 10180 103 St Nw
Interior FeaturesDiscover the interior design and amenities
Exterior & Lot FeaturesLearn about the exterior and lot specifics of 3203 10180 103 St Nw
Location & CommunityUnderstand the neighborhood and community
Property Management & AssociationFind out management and association details
Tax & Legal InformationGet tax and legal details applicable to 3203 10180 103 St Nw
Room Dimensions

This listing content provided by REALTOR.ca
has
been licensed by REALTOR®
members of The Canadian Real Estate Association
members of The Canadian Real Estate Association
Nearby Listings Stat
Active listings
271
Min Price
$139,900
Max Price
$1,118,000
Avg Price
$348,475
Days on Market
80 days
Sold listings
89
Min Sold Price
$99,000
Max Sold Price
$1,699,900
Avg Sold Price
$341,024
Days until Sold
69 days















