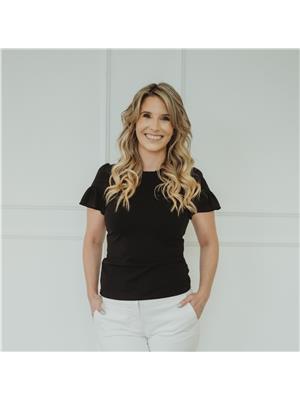66 Lock Street, Innerkip
- Bedrooms: 5
- Bathrooms: 4
- Living area: 3458 square feet
- Type: Residential
- Added: 50 days ago
- Updated: 1 days ago
- Last Checked: 14 hours ago
Welcome to your dream home at 66 Lock Street, nestled in the vibrant community of Innerkip! This stunning energy-efficient 2-storey residence is designed for modern living, offering a perfect blend of luxury and comfort. As you step inside, you’ll be greeted by a grand foyer with soaring 10' ceilings that sets the tone for the elegance that awaits. The open-concept main floor features a magnificent great room adorned with a gorgeous stone feature wall and a cozy natural gas fireplace, perfect for family gatherings or entertaining guests. Cook up culinary delights in your gourmet kitchen, equipped with stainless steel appliances, granite countertops, and a convenient walk-in pantry. The adjoining breakfast area provides an inviting space to enjoy your meals, while the formal dining room is ideal for hosting memorable family dinners. Need to work from home? There's also a dedicated office or den area to suit your needs. Upstairs, unwind in your spectacular master suite featuring double door entry, a generous walk-in closet, and an opulent 5-piece ensuite that transforms your daily routine into a spa-like experience. The three additional bedrooms are spacious and bright, complemented by another full bathroom. But that's not all! The finished basement offers an added layer of versatility with an in-law suite setup complete with its own bedroom, kitchenette, and breakfast area – perfect for guests or extended family. Close proximity to park, schools, restaurants, community centre, pharmacy, gas station, LCBO as well as easy access to the 401 & 403 for commuters. Don’t miss out on this incredible opportunity to own a spectacular home in one of the most sought-after areas. Schedule your viewing of 66 Lock today and step into the lifestyle you’ve always wanted! (id:1945)
powered by

Property DetailsKey information about 66 Lock Street
- Cooling: Central air conditioning
- Heating: Forced air, Natural gas
- Stories: 2
- Year Built: 2017
- Structure Type: House
- Exterior Features: Brick, Stone, Vinyl siding, Shingles
- Foundation Details: Poured Concrete
- Architectural Style: 2 Level
Interior FeaturesDiscover the interior design and amenities
- Basement: Finished, Full
- Appliances: Washer, Refrigerator, Water purifier, Water softener, Central Vacuum, Gas stove(s), Dishwasher, Dryer, Microwave, Garage door opener
- Living Area: 3458
- Bedrooms Total: 5
- Fireplaces Total: 1
- Bathrooms Partial: 1
- Above Grade Finished Area: 2310
- Below Grade Finished Area: 1148
- Above Grade Finished Area Units: square feet
- Below Grade Finished Area Units: square feet
- Above Grade Finished Area Source: Other
- Below Grade Finished Area Source: Other
Exterior & Lot FeaturesLearn about the exterior and lot specifics of 66 Lock Street
- Lot Features: Paved driveway, Automatic Garage Door Opener, In-Law Suite
- Water Source: Municipal water
- Lot Size Units: acres
- Parking Total: 6
- Parking Features: Attached Garage
- Lot Size Dimensions: 0.152
Location & CommunityUnderstand the neighborhood and community
- Directions: Main Street east, to James Street, go South on James and East on to Lock - property located on the north side of Lock Street
- Common Interest: Freehold
- Subdivision Name: Innerkip
- Community Features: Quiet Area, Community Centre
Utilities & SystemsReview utilities and system installations
- Sewer: Municipal sewage system
- Utilities: Natural Gas
Tax & Legal InformationGet tax and legal details applicable to 66 Lock Street
- Tax Annual Amount: 5121.89
- Zoning Description: R1
Room Dimensions

This listing content provided by REALTOR.ca
has
been licensed by REALTOR®
members of The Canadian Real Estate Association
members of The Canadian Real Estate Association
Nearby Listings Stat
Active listings
1
Min Price
$969,900
Max Price
$969,900
Avg Price
$969,900
Days on Market
49 days
Sold listings
1
Min Sold Price
$1,225,000
Max Sold Price
$1,225,000
Avg Sold Price
$1,225,000
Days until Sold
7 days
Nearby Places
Additional Information about 66 Lock Street



























































