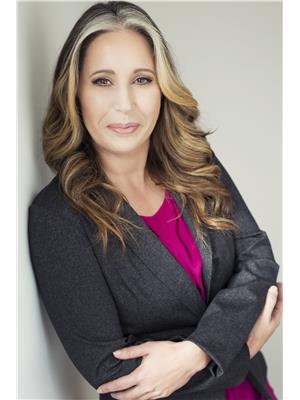12983 Highway 2, Central Onslow
- Bedrooms: 3
- Bathrooms: 1
- Type: Residential
- Added: 11 days ago
- Updated: 1 days ago
- Last Checked: 10 hours ago
Charming 3-Bedroom Home in a Prime Location! Discover this delightful 3-bedroom, 1-bathroom home nestled in a sought-after area, perfect for families and entertaining! The property features: - **Paved Driveway & Garage**: Enjoy the convenience of a single garage and ample parking. - **Spacious Kitchen**: A well-appointed kitchen with plenty of storage, ideal for culinary enthusiasts. - **Bright Living Room**: Bask in natural light on gleaming hardwood floors, providing ample space for oversized furniture. - **Private Bedroom Wing**: French doors separate the 3 bedrooms and bath from the lively common areas, ensuring peace and quiet. - **Expansive Rec Room**: Stretching the length of the home, this versatile space has room for a pool table and more, perfect for gatherings with friends and family. - **Functional Amenities**: Featuring a separate laundry area, storage room, and workshop space, this home has it all! - **Comfort & Convenience**: Equipped with a heat pump and wired for a generator for year-round comfort and reliability. This home is a perfect blend of functionality, style, and comfort?don't miss the opportunity to make it yours! (id:1945)
powered by

Property Details
- Cooling: Heat Pump
- Stories: 1
- Year Built: 1955
- Structure Type: House
- Exterior Features: Other
- Foundation Details: Poured Concrete
- Architectural Style: Bungalow
Interior Features
- Basement: Partially finished, Full
- Flooring: Hardwood, Carpeted, Vinyl
- Appliances: Washer, Refrigerator, Central Vacuum, Dishwasher, Stove, Dryer, Freezer, Microwave Range Hood Combo
- Bedrooms Total: 3
- Above Grade Finished Area: 1346
- Above Grade Finished Area Units: square feet
Exterior & Lot Features
- Lot Features: Sump Pump
- Water Source: Drilled Well
- Lot Size Units: acres
- Parking Features: Detached Garage, Garage
- Lot Size Dimensions: 0.2927
Location & Community
- Directions: From Robie Street, take Hwy 102 until Exit 14A turn left on Hwy 2. property is on the right.
- Common Interest: Freehold
- Community Features: School Bus
Utilities & Systems
- Sewer: Septic System
Tax & Legal Information
- Parcel Number: 20104766
Room Dimensions

This listing content provided by REALTOR.ca has
been licensed by REALTOR®
members of The Canadian Real Estate Association
members of The Canadian Real Estate Association
















