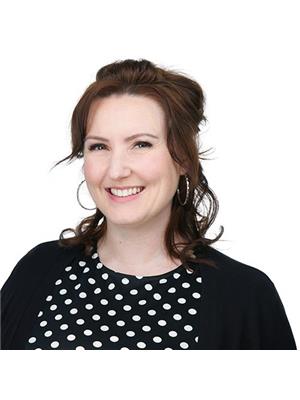4346 38 St Nw, Edmonton
- Bedrooms: 3
- Bathrooms: 2
- Living area: 103.41 square meters
- Type: Residential
- Added: 35 days ago
- Updated: 5 days ago
- Last Checked: 59 minutes ago
1,113 sq. ft. 3-bed, 2-bath, 3-level split with a detached double garage in Kiniski Gardens available for immediate possession. Main level has spacious living room with fireplace, picture windows and laminate flooring. Upper level features upgraded kitchen with white cabinets, granite countertops, and central island, plus a large dining area with skylight overlooking the living room. 2 bedrooms and 4 pc bath complete the upper floor. Lower level has a bright and sunny rec room with a built-in entertainment centre, 3rd bedroom, 3 pc bath, and laundry room with massive crawlspace storage. West-facing backyard with ground-level patio, greenspace, and access to oversized double garage. Well-located, steps to public transit, K-9 schools, parks, and all shops and amenities. (id:1945)
powered by

Property DetailsKey information about 4346 38 St Nw
Interior FeaturesDiscover the interior design and amenities
Exterior & Lot FeaturesLearn about the exterior and lot specifics of 4346 38 St Nw
Location & CommunityUnderstand the neighborhood and community
Tax & Legal InformationGet tax and legal details applicable to 4346 38 St Nw
Room Dimensions

This listing content provided by REALTOR.ca
has
been licensed by REALTOR®
members of The Canadian Real Estate Association
members of The Canadian Real Estate Association
Nearby Listings Stat
Active listings
36
Min Price
$140,000
Max Price
$462,000
Avg Price
$290,700
Days on Market
36 days
Sold listings
23
Min Sold Price
$179,900
Max Sold Price
$438,000
Avg Sold Price
$318,029
Days until Sold
46 days
Nearby Places
Additional Information about 4346 38 St Nw
















