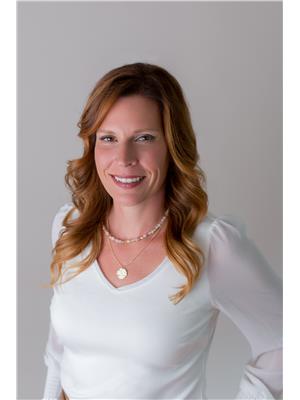161 Lawrence Street, Wellesley
- Bedrooms: 3
- Bathrooms: 3
- Type: Residential
- Added: 2 days ago
- Updated: 1 days ago
- Last Checked: 2 hours ago
This charming bungalow is hitting the market for the first time ever! With 3 spacious bedrooms and 3 bathrooms, this property is perfect for families and entertaining. The primary suite boasts a luxurious ensuite and a generous walk-in closet. The recently renovated basement features sleek LVP flooring, a wet bar, and a large rec room, providing a modern touch and additional living space. With the potential to create a 4th bedroom by installing an egress window, or using this room as flex space or office, the possibilities are endless! Step outside to your backyard oasis, where you can relax by the salt-water pool while enjoying serene views of the adjoining cash crop farm, ensuring additional privacy. The outdoor space is perfect for summer gatherings or peaceful afternoons. Enhancing the home's curb appeal is the brand new stamped concrete driveway and front steps (Sept. 2024), welcoming you into this lovely abode. The furnace and AC are just 5 years old, ensuring your family's stress-free comfort for years to come. Don't miss your chance to own this unique property in a desirable location. Schedule your viewing today! (id:1945)
powered by

Property Details
- Cooling: Central air conditioning
- Heating: Forced air, Natural gas
- Stories: 1
- Structure Type: House
- Exterior Features: Brick
- Foundation Details: Poured Concrete
- Architectural Style: Bungalow
Interior Features
- Basement: Finished, Full
- Appliances: Refrigerator, Water softener, Dishwasher, Stove, Wet Bar, Garage door opener remote(s)
- Bedrooms Total: 3
- Fireplaces Total: 2
- Bathrooms Partial: 1
Exterior & Lot Features
- Water Source: Municipal water
- Parking Total: 6
- Pool Features: Inground pool
- Parking Features: Attached Garage
- Lot Size Dimensions: 60.1 x 129.9 FT
Location & Community
- Directions: Gerber Rd.
- Common Interest: Freehold
- Community Features: Community Centre
Utilities & Systems
- Sewer: Sanitary sewer
- Utilities: Sewer, Cable
Tax & Legal Information
- Tax Year: 2023
- Tax Annual Amount: 4173
- Zoning Description: z3
Room Dimensions
This listing content provided by REALTOR.ca has
been licensed by REALTOR®
members of The Canadian Real Estate Association
members of The Canadian Real Estate Association


















