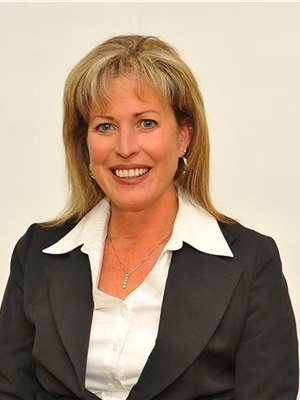17 Finlay Mill Road, Springwater
- Bedrooms: 4
- Bathrooms: 2
- Type: Residential
- Added: 21 days ago
- Updated: 21 days ago
- Last Checked: 6 hours ago
Welcome to this stunning 4-bedroom, 2-bathroom gem nestled in one of this areas most sought after neighborhoods. Homes at this price don't come up often in this community, making this a fantastic opportunity to live in Midhurst! Lovingly updated throughout, this residence is a perfect blend of quality craftsmanship and modern design. The welcoming entrance has been completely refreshed, adding more square footage with a spacious mudroom, featuring heated floors, ample storage and a brand new front-door. Step inside to the open concept kitchen, boasting brand new appliances, a gas range, custom cabinetry and a stunning 7x4 foot quartz island- an entertainers dream! Large, brand new windows, flood the space with light, offering serene views of the surrounding trees and nature. Upstairs you'll find two beautifully appointed bedrooms, and two more on the lower level, all with brand new doors and closets, and views of the expansive, private backyard. The cozy basement is both functional and inviting, featuring a gas fireplace, ample storage and a spacious laundry room. Step outside where you can relax in the three season sunroom, with your morning coffee and a book, with nothing but forest in sight. Outdoor enthusiasts will love the huge established vegetable garden, outdoor shower, and large lot offering ample space for relaxation or recreation. The oversized gate allows for backyard access, and two storage sheds offer additional space. With new siding, and new insulation providing the utmost energy efficiency, electric car and generator hookup, this is a home where high-quality updates meet prime location - an opportunity you don't want to miss!
powered by

Property DetailsKey information about 17 Finlay Mill Road
- Cooling: Central air conditioning
- Heating: Forced air, Natural gas
- Structure Type: House
- Exterior Features: Brick
- Foundation Details: Concrete
- Bedrooms: 4
- Bathrooms: 2
- Neighborhood: Midhurst
- Home Type: Single Family Residence
Interior FeaturesDiscover the interior design and amenities
- Basement: Type: Cozy, Features: Gas fireplace, Ample storage, Spacious laundry room
- Appliances: Washer, Refrigerator, Water softener, Central Vacuum, Dishwasher, Stove, Dryer, Microwave, Blinds, Water Heater
- Bedrooms Total: 4
- Entrance: Type: Mudroom, Features: Heated floors, Ample storage, Brand new front door
- Kitchen: Type: Open concept, Features: Brand new appliances, Gas range, Custom cabinetry, 7x4 foot quartz island
- Windows: Brand new, large
- Bedrooms: Upper Level: 2, Lower Level: 2, Features: Brand new doors, Closets, Views of the backyard
- Sunroom: Type: Three season, Features: Relaxing space with views of forest
Exterior & Lot FeaturesLearn about the exterior and lot specifics of 17 Finlay Mill Road
- Lot Features: Sump Pump
- Parking Total: 5
- Parking Features: Attached Garage
- Lot Size Dimensions: 85 x 199.5 FT
- Garden: Huge established vegetable garden
- Outdoor Shower: true
- Lot Size: Large
- Backyard Access: Oversized gate
- Storage: Two storage sheds
- Siding: New (2021)
- Insulation: New
Location & CommunityUnderstand the neighborhood and community
- Directions: Hwy 26 to Finlay Mill Rd
- Common Interest: Freehold
- Desirability: One of the most sought after neighborhoods
- Market Condition: Homes at this price are rare
Utilities & SystemsReview utilities and system installations
- Sewer: Septic System
- Electricity: Wired for 100 AMP electric car charger
- Energy Efficiency: New insulation
- Hot Water Tank: Owned
- Generator Hookup: true
- Gas BBQ Hookup: true
Tax & Legal InformationGet tax and legal details applicable to 17 Finlay Mill Road
- Tax Annual Amount: 3342
Additional FeaturesExplore extra features and benefits
- Property Condition: Insulation upgraded
- Updated Throughout: true
- Quality Craftsmanship: true
- Modern Design: true
Room Dimensions

This listing content provided by REALTOR.ca
has
been licensed by REALTOR®
members of The Canadian Real Estate Association
members of The Canadian Real Estate Association
Nearby Listings Stat
Active listings
3
Min Price
$849,900
Max Price
$899,900
Avg Price
$866,567
Days on Market
27 days
Sold listings
1
Min Sold Price
$699,000
Max Sold Price
$699,000
Avg Sold Price
$699,000
Days until Sold
64 days
Nearby Places
Additional Information about 17 Finlay Mill Road











































