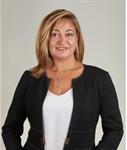158 B Mcarthur Avenue Unit 606, Ottawa
- Bedrooms: 2
- Bathrooms: 1
- Type: Apartment
- Added: 70 days ago
- Updated: 70 days ago
- Last Checked: 23 hours ago
Experience the charm of this bright and spacious 2-bedroom condo in a prime location at 158 McArthur. Conveniently situated near grocery stores and transit to downtown. The inviting living room is bathed in natural light from a full-length balcony, creating a warm and welcoming atmosphere. Both bedrooms are generously sized, featuring ample closets and large windows that provide abundant natural light. Additional in-unit storage adds to the convenience. This condo offers a lifestyle of ease and luxury, with access to outstanding amenities including an indoor pool, sauna, exercise room, library, conference room, party room, and an on-site mini-market. Water and one underground parking spot are included in the condo fees. Some photos are virtually staged. (id:1945)
powered by

Property Details
- Cooling: None
- Heating: Baseboard heaters, Electric
- Stories: 1
- Year Built: 1973
- Structure Type: Apartment
- Exterior Features: Brick, Stone
- Foundation Details: Poured Concrete
Interior Features
- Basement: None, Not Applicable
- Flooring: Hardwood
- Appliances: Refrigerator, Stove
- Bedrooms Total: 2
Exterior & Lot Features
- Water Source: Municipal water
- Parking Total: 1
- Parking Features: Underground
- Building Features: Laundry Facility, Recreation Centre, Party Room
Location & Community
- Common Interest: Condo/Strata
- Community Features: Pets Allowed With Restrictions
Property Management & Association
- Association Fee: 631.04
- Association Name: Apollo CI - 613-225-7969
- Association Fee Includes: Property Management, Water, Other, See Remarks, Condominium Amenities, Reserve Fund Contributions
Utilities & Systems
- Sewer: Municipal sewage system
Tax & Legal Information
- Tax Year: 2023
- Parcel Number: 150150053
- Tax Annual Amount: 2303
- Zoning Description: Residential
Additional Features
- Security Features: Security
Room Dimensions
This listing content provided by REALTOR.ca has
been licensed by REALTOR®
members of The Canadian Real Estate Association
members of The Canadian Real Estate Association


















