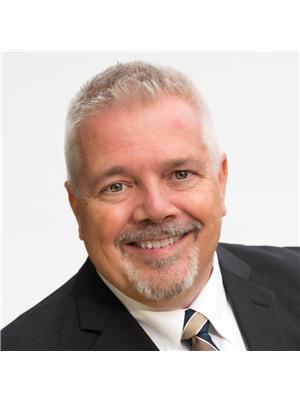1465 Baseline Road Unit 108, Ottawa
- Bedrooms: 2
- Bathrooms: 1
- Type: Apartment
- Added: 8 days ago
- Updated: 1 days ago
- Last Checked: 3 hours ago
Spacious and bright two bedroom end unit condominium in an established west end neighbourhood. Approximately 982 square feet of living space. Open concept living and dining rooms with wall to wall windows and patio doors to a sunfilled balcony that faces the beautifully landscaped courtyard. Updated eat in kitchen with ample cupboards and counter space. Large primary bedroom and excellent size secondary bedroom with picture windows. Newly polished marble flooring throughout. Convenient in unit storage closet plus a basement level storage locker. Building has been renovated and has a robust reserve fund. Heat, Hydro and Water all included in condo fees. Recreation facilities include outdoor swimming pool, exercise room, library, billiard room and workshop.. Fabulous location in close proximity to great shopping areas, schools, parks and public transit. TWO underground parking spaces side by side. 24 hour irrevocable on offers. (id:1945)
powered by

Property Details
- Cooling: None
- Heating: Baseboard heaters, Electric
- Stories: 1
- Year Built: 1975
- Structure Type: Apartment
- Exterior Features: Brick
- Foundation Details: Poured Concrete
Interior Features
- Basement: None, Not Applicable
- Flooring: Marble
- Appliances: Refrigerator, Stove, Microwave, Alarm System, Blinds
- Bedrooms Total: 2
Exterior & Lot Features
- Lot Features: Elevator, Balcony
- Water Source: Municipal water
- Parking Total: 2
- Pool Features: Inground pool
- Parking Features: Underground
- Building Features: Laundry Facility
Location & Community
- Common Interest: Condo/Strata
- Community Features: Recreational Facilities, Pets Allowed With Restrictions
Property Management & Association
- Association Fee: 724
- Association Name: Condominium Management Group - 613-237-9519
- Association Fee Includes: Property Management, Waste Removal, Caretaker, Heat, Electricity, Water, Other, See Remarks, Recreation Facilities
Utilities & Systems
- Sewer: Municipal sewage system
Tax & Legal Information
- Tax Year: 2024
- Parcel Number: 150620006
- Tax Annual Amount: 2326
- Zoning Description: Residential
Room Dimensions
This listing content provided by REALTOR.ca has
been licensed by REALTOR®
members of The Canadian Real Estate Association
members of The Canadian Real Estate Association

















