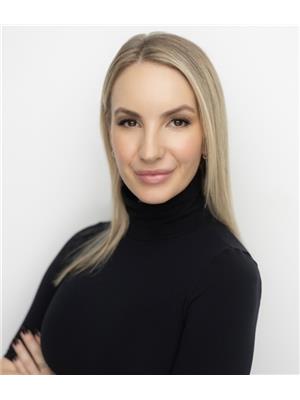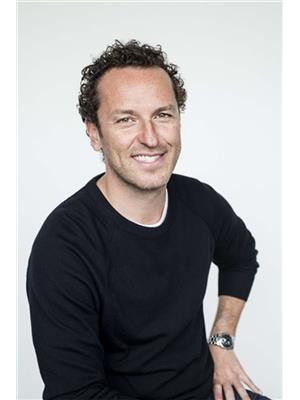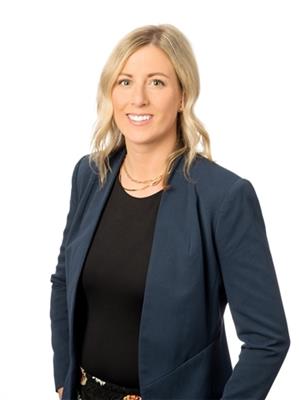9206 Emerald Drive, Whistler
- Bedrooms: 5
- Bathrooms: 4
- Living area: 2959 square feet
- Type: Residential
- Added: 2 days ago
- Updated: 2 hours ago
- Last Checked: 9 minutes ago
Welcome to the Zen Chalet - the ultimate Whistler retreat in prestigious Emerald Estates. This Japanese-inspired home seamlessly blends comfort, function, and style, creating a sophisticated sanctuary amidst Whistler's awe-inspiring natural beauty. The main floor features a bright, open-concept living, kitchen, and dining area with access to an expansive sundeck showcasing breathtaking mountain views, ideal for entertaining or relaxing. The upper level offers a serene primary bedroom with a spa-like ensuite, a second spacious bedroom, and spectacular views. Luxury details include NET ZERO build, triple-pane windows, a propane furnace with a heat pump, heated tile floors, on-demand hot water & EV charging. Escape to the private backyard oasis with a hot tub & covered deck. Fully self-contained suite with income helper - currently rented for $2950. This chalet offers the perfect mountain escape, combining luxury and nature in one exceptional property. A pleasure to show - Open House Sun 1-4PM. (id:1945)
powered by

Property Details
- Cooling: Air Conditioned
- Heating: Heat Pump, Electric, Propane
- Year Built: 2020
- Structure Type: House
Interior Features
- Basement: Crawl space, Unknown, Unknown
- Appliances: All, Hot Tub, Central Vacuum, Oven - Built-In
- Living Area: 2959
- Bedrooms Total: 5
- Fireplaces Total: 1
Exterior & Lot Features
- View: View
- Lot Features: Central location, Treed
- Lot Size Units: square feet
- Parking Total: 6
- Parking Features: Garage, Carport
- Building Features: Laundry - In Suite
- Lot Size Dimensions: 8520
Location & Community
- Common Interest: Freehold
Tax & Legal Information
- Tax Year: 2023
- Parcel Number: 008-895-970
- Tax Annual Amount: 10006.33
This listing content provided by REALTOR.ca has
been licensed by REALTOR®
members of The Canadian Real Estate Association
members of The Canadian Real Estate Association


















