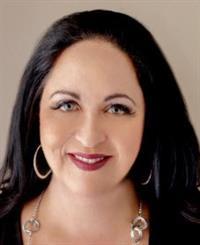910 127 Belmont Drive, London South O
- Bedrooms: 1
- Bathrooms: 1
- Type: Apartment
- Added: 24 days ago
- Updated: 15 days ago
- Last Checked: 13 days ago
Welcome to The Atrium. Beautifully updated unit on the top floor with great views. Open concept living space with lots of natural light. 943 square feet, 1 Bedroom and 1 Bath with In-Suite laundry. Updated flooring throughout, doors, ceiling texture, light fixtures, toilet, vanity and paint. Quiet and meticulously maintained building. Close to many amenities. Appliances included. 2 assigned parking spots on the upper level of the parking garage. Pets are welcome but must use the back entrance. (id:1945)
powered by

Property Details
- Heating: Baseboard heaters, Electric
- Structure Type: Apartment
- Exterior Features: Concrete
Interior Features
- Appliances: Washer, Refrigerator, Dishwasher, Stove, Dryer, Water Heater
- Bedrooms Total: 1
Exterior & Lot Features
- Lot Features: Flat site, In suite Laundry
- Parking Total: 2
Location & Community
- Directions: Wharncliffe and Belmont
- Common Interest: Condo/Strata
- Community Features: Pet Restrictions
Property Management & Association
- Association Fee: 385
- Association Name: Dickenson
- Association Fee Includes: Common Area Maintenance, Water, Parking
Tax & Legal Information
- Tax Year: 2024
- Zoning Description: R9-4
Room Dimensions
This listing content provided by REALTOR.ca has
been licensed by REALTOR®
members of The Canadian Real Estate Association
members of The Canadian Real Estate Association














