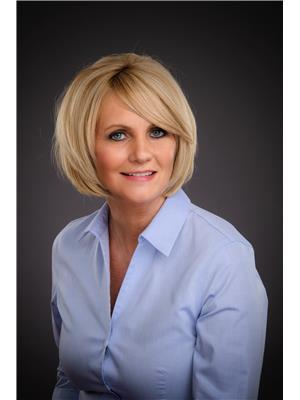840 Janisse Drive, Windsor
- Bedrooms: 3
- Bathrooms: 3
- Type: Residential
Source: Public Records
Note: This property is not currently for sale or for rent on Ovlix.
We have found 6 Houses that closely match the specifications of the property located at 840 Janisse Drive with distances ranging from 2 to 10 kilometers away. The prices for these similar properties vary between 399,000 and 650,000.
Nearby Places
Name
Type
Address
Distance
F J Brennan Catholic
School
Windsor
1.7 km
Riverside Secondary School
School
Windsor
1.7 km
Coventry Gardens
Park
Windsor
1.9 km
Belle Isle Park
Park
Detroit
2.1 km
Starbucks
Cafe
6638 Tecumseh Rd E
2.2 km
Red Lobster
Restaurant
6575 Tecumseh Rd E
2.2 km
Dirty Jersey Sports Grill
Bar
6675 Tecumseh Rd E
2.3 km
Pizza Pizza
Restaurant
5400 Tecumseh Rd E
2.3 km
Dossin Great Lakes Museum
Museum
100 The Strand
2.4 km
Smoke & Spice Southern Barbeque
Restaurant
7470 Tecumseh Rd E
2.5 km
Detroit Yacht Club
Establishment
1 Riverbank Dr
2.5 km
Pizza Hut
Meal takeaway
7475 Tecumseh Rd E
2.5 km
Property Details
- Cooling: Central air conditioning
- Heating: Forced air, Natural gas, Furnace
- Stories: 1.5
- Structure Type: House
- Exterior Features: Brick
- Foundation Details: Block
Interior Features
- Flooring: Hardwood, Laminate, Carpeted, Ceramic/Porcelain
- Appliances: Washer, Refrigerator, Dishwasher, Stove, Dryer, Microwave
- Bedrooms Total: 3
- Bathrooms Partial: 1
Exterior & Lot Features
- Lot Features: Concrete Driveway, Side Driveway
- Lot Size Dimensions: 52.5X
Location & Community
- Common Interest: Freehold
Tax & Legal Information
- Tax Year: 2024
- Zoning Description: RES
Exceptional 1 1/2 story in the heart of RIVERSIDE. This home speaks to the charm and character of this wonderful neighborhood. Backing onto Miracle Park and within walking distance to some of the most sought after schools in Windsor, David Suzuki, George Vanier (French) and St. Rose. Plus close proximity to trails, tennis courts, baseball fields, playground and shopping. The interior of the home offers updates throughout. Upper level boasts 2 large bedrooms and updated bath. Main floor has loads of natural light and open concept design, Master Bedroom and full bath. Basement is fully finished providing additional space with newer flooring, 3rd bath, Laundry and storage. Nothing to do but move in and call this charmer your home. Newer Roof in 2020, furnace and a/c in 2017. Basement Waterproofing/Sump-pump installed in 2017. (id:1945)
Demographic Information
Neighbourhood Education
| Master's degree | 15 |
| Bachelor's degree | 55 |
| University / Above bachelor level | 10 |
| Certificate of Qualification | 10 |
| College | 85 |
| University degree at bachelor level or above | 80 |
Neighbourhood Marital Status Stat
| Married | 160 |
| Widowed | 25 |
| Divorced | 5 |
| Separated | 5 |
| Never married | 75 |
| Living common law | 25 |
| Married or living common law | 185 |
| Not married and not living common law | 115 |
Neighbourhood Construction Date
| 1961 to 1980 | 70 |
| 1960 or before | 75 |










