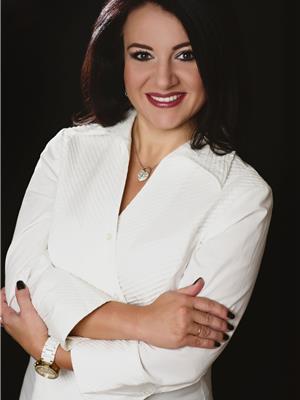1226 Wigle Avenue, Windsor
- Bedrooms: 3
- Bathrooms: 1
- Type: Residential
- Added: 59 days ago
- Updated: 37 days ago
- Last Checked: 20 hours ago
BACKYARD OASIS! Quaint bungalow featuring 3bed, 1bath approx 1000sqft offering modern finishes situated on a spacious 40X110ft private lot surrounded by mature trees located in PRIME location steps to top rated schools, parks, rec centres, & University of Windsor. Single Level Living at its best in a quiet family friendly neighbourhood! Step into the bright open-concept foyer presenting a spacious living room. Updated galley style kitchen w/ tall modern cabinets, quartz counters, tile backsplash, & SS appliances. Formal dining room W/O to rear deck. Backyard complete w/ tall mature trees providing shade & privacy w/ lots of lounging areas in the back perfect for summer family entertainment.
powered by

Property DetailsKey information about 1226 Wigle Avenue
Interior FeaturesDiscover the interior design and amenities
Exterior & Lot FeaturesLearn about the exterior and lot specifics of 1226 Wigle Avenue
Location & CommunityUnderstand the neighborhood and community
Utilities & SystemsReview utilities and system installations
Tax & Legal InformationGet tax and legal details applicable to 1226 Wigle Avenue
Additional FeaturesExplore extra features and benefits
Room Dimensions

This listing content provided by REALTOR.ca
has
been licensed by REALTOR®
members of The Canadian Real Estate Association
members of The Canadian Real Estate Association
Nearby Listings Stat
Active listings
25
Min Price
$249,000
Max Price
$488,800
Avg Price
$368,176
Days on Market
38 days
Sold listings
23
Min Sold Price
$149,900
Max Sold Price
$749,000
Avg Sold Price
$301,121
Days until Sold
40 days
Nearby Places
Additional Information about 1226 Wigle Avenue













