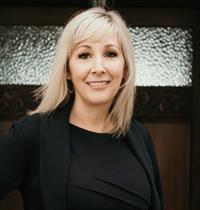302 832 Fisgard St, Victoria
- Bedrooms: 2
- Bathrooms: 2
- Living area: 1058 square feet
- Type: Apartment
- Added: 56 days ago
- Updated: 35 days ago
- Last Checked: 6 hours ago
WALK SCORE 98 ! Look no further ... Introducing this well cared for, updated 2-bedroom, 2-bathroom condo just blocks from all of Victoria's downtown amenities ! This sunny, west-facing unit on the 3rd floor boasts a private balcony (BBQs allowed), generous sized bedrooms and a spacious floor plan. The modern kitchen features pot lights, quartz countertops, quality appliances and flows seamlessly into the dining/living area which are flooded in natural light. With ample storage, in suite laundry and dedicated parking, this condo has everything you need. Rentals are allowed and it's pet-friendly, making it ideal for all lifestyles. A quiet, small run strata in a friendly building, this unit won't last long ! Book your private showing today (id:1945)
powered by

Property DetailsKey information about 302 832 Fisgard St
Interior FeaturesDiscover the interior design and amenities
Exterior & Lot FeaturesLearn about the exterior and lot specifics of 302 832 Fisgard St
Location & CommunityUnderstand the neighborhood and community
Business & Leasing InformationCheck business and leasing options available at 302 832 Fisgard St
Property Management & AssociationFind out management and association details
Tax & Legal InformationGet tax and legal details applicable to 302 832 Fisgard St
Room Dimensions

This listing content provided by REALTOR.ca
has
been licensed by REALTOR®
members of The Canadian Real Estate Association
members of The Canadian Real Estate Association
Nearby Listings Stat
Active listings
130
Min Price
$75,000
Max Price
$3,500,000
Avg Price
$911,150
Days on Market
59 days
Sold listings
67
Min Sold Price
$449,900
Max Sold Price
$2,399,000
Avg Sold Price
$855,874
Days until Sold
55 days

















