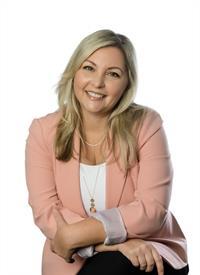59 Richardson Street, Brighton
- Bedrooms: 4
- Bathrooms: 2
- Type: Residential
- Added: 2 days ago
- Updated: 4 hours ago
- Last Checked: 3 minutes ago
Nestled in the heart of town, this perfectly renovated 3+1 bedroom, 2-bathroom home offers the ideal space for families and retirees alike. You will be surprised at every turn in this stunning home! The main living space offers a beautiful and functional kitchen with a centre island and stainless steel appliances. This opens to the dining room that leads out onto a huge deck and the living room that has space for everyone! A bonus to the main level is an oversized and bright office - perfect for working from home, a den or workspace for the kids! Laundry is also conveniently located on the main level. Upstairs you will find a generous primary bedroom and two more good sized bedrooms. A fully updated large bathroom is perfect for everyone on those busy mornings! Retreat to the lower level, fully equipped with a large recreation room, additional bedroom and large bonus room which can be used for a multitude of purposes. Outside, enjoy watching the kids or pets play in the fully-fenced private backyard while you relax under the gorgeous airy pergola. From here, you are just a short walk away from downtown Brighton, shopping, schools and parks. Brighton is an amazing town - located just over an hour from the GTA. Discover charming Main St. with its shops, dining and every amenity that you need. Enjoy the many parks including Presqu'ile Provincial Park and activities for every age! Attend Music in the Park, Art festivals, Apple Fest.. the list goes on. You can grow your family, live quietly and comfortably, get involved, retire...all in Beautiful Brighton! (id:1945)
powered by

Property Details
- Cooling: Central air conditioning
- Heating: Forced air, Natural gas
- Stories: 2
- Structure Type: House
- Exterior Features: Brick, Vinyl siding
- Foundation Details: Block
Interior Features
- Basement: Finished, N/A
- Appliances: Washer, Refrigerator, Water softener, Dishwasher, Stove, Dryer, Blinds, Water Heater
- Bedrooms Total: 4
- Bathrooms Partial: 1
Exterior & Lot Features
- Lot Features: Carpet Free
- Water Source: Municipal water
- Parking Total: 6
- Parking Features: Attached Garage
- Lot Size Dimensions: 70 x 94 FT
Location & Community
- Directions: Maplewood Ave
- Common Interest: Freehold
Utilities & Systems
- Sewer: Sanitary sewer
- Utilities: Sewer
Tax & Legal Information
- Tax Annual Amount: 3222.1
Room Dimensions
This listing content provided by REALTOR.ca has
been licensed by REALTOR®
members of The Canadian Real Estate Association
members of The Canadian Real Estate Association
















