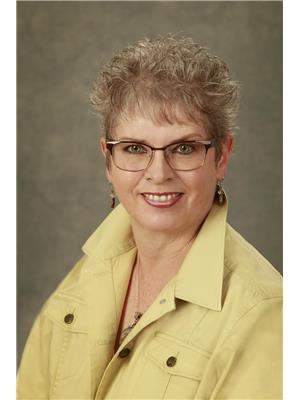109 52471 Rge Rd 223, Rural Strathcona County
- Bedrooms: 7
- Bathrooms: 7
- Living area: 580.61 square meters
- Type: Residential
- Added: 47 days ago
- Updated: 44 days ago
- Last Checked: 9 hours ago
This home underwent a massive renovation and 2 additions in 2009 & 2016 where it became the luxurious ESTATE home that it is today! Providing ample space for multiple families or for the dream of HOMESTEADING. This home has so many features with the main goal in mind being upscale COMFORT OF LIVING! With this you have Above Building Code requirements for wall thickness, keeping utility bills low as there is no need for central AC. This home has been upgraded with: * 3-ple windows * two high efficiency boilers with one being 200k BTU NTI and the other being 150k BTU * 5 zone IN-FLOOR HEATING system * Two 75 Gallon Stainless Steel coil hot water tanks * The solar vacuum tube heating system, along with the secondary boiler, work together to supplement your heating & reduce your utility costs. Lastly, a grand elevator has been installed to accommodate transportation to the second floor! In addition to this exquisite home, you will also find a massive heated motorhome shop, and oversized 4 car attached garage! (id:1945)
powered by

Property Details
- Heating: Forced air, In Floor Heating
- Stories: 1.5
- Year Built: 1986
- Structure Type: House
Interior Features
- Basement: Finished, Partial
- Appliances: Refrigerator, Dishwasher, Dryer, Microwave Range Hood Combo, Hood Fan, Two stoves, Window Coverings
- Living Area: 580.61
- Bedrooms Total: 7
- Fireplaces Total: 1
- Bathrooms Partial: 2
- Fireplace Features: Wood, Unknown
Exterior & Lot Features
- Lot Features: Cul-de-sac, See remarks, Closet Organizers, No Smoking Home
- Lot Size Units: acres
- Parking Total: 10
- Parking Features: Attached Garage
- Building Features: Ceiling - 9ft
- Lot Size Dimensions: 4.25
Tax & Legal Information
- Parcel Number: ZZ999999999
Room Dimensions

This listing content provided by REALTOR.ca has
been licensed by REALTOR®
members of The Canadian Real Estate Association
members of The Canadian Real Estate Association















