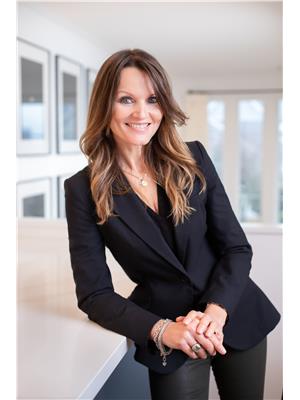21570 Twp Rd 534, Rural Strathcona County
- Bedrooms: 5
- Bathrooms: 4
- Living area: 230 square meters
- Type: Residential
- Added: 160 days ago
- Updated: 2 days ago
- Last Checked: 20 hours ago
Need room for your Toys & Projects? Lets START WITH a 45x55 Shop, 16 ft. Ceiling, In-floor Heat, Humidity Control, Washroom, Energy Efficient Lighting and 3 Overhead doors. Located on 9.07 Acres with a Gorgeous Custom Built Home boasting 5 bedrooms, 4 bathrooms and of course....An Incredible Country Kitchen. Features include: Fully Finished Walkout Basement with Wet Bar that is designed for Entertaining. In-Floor Heat throughout the Basement (in the Triple Garage as well), Full HVAC with AC, 5,000 Gallon Cistern, High End Septic system. 400 Amp underground on the property and 200 Amp in the Home as well as 200 amp in the shop. This Awesome Acreage is Tucked behind a Beautiful Custom Security Gate and only 7 minutes to Ardrossan and 10 minutes to Emerald Hills. A Quick Possession is Available. (id:1945)
powered by

Property DetailsKey information about 21570 Twp Rd 534
- Cooling: Central air conditioning
- Heating: Forced air, In Floor Heating
- Stories: 1.5
- Year Built: 2021
- Structure Type: House
Interior FeaturesDiscover the interior design and amenities
- Basement: Finished, Full
- Appliances: Washer, Refrigerator, Gas stove(s), Dishwasher, Dryer, Garage door opener, Garage door opener remote(s)
- Living Area: 230
- Bedrooms Total: 5
- Fireplaces Total: 1
- Fireplace Features: Wood, Unknown
Exterior & Lot FeaturesLearn about the exterior and lot specifics of 21570 Twp Rd 534
- Lot Features: Wet bar, Closet Organizers, No Smoking Home, Environmental reserve
- Lot Size Units: acres
- Parking Features: Attached Garage, RV, Heated Garage
- Building Features: Ceiling - 9ft
- Lot Size Dimensions: 9.07
Tax & Legal InformationGet tax and legal details applicable to 21570 Twp Rd 534
- Parcel Number: 3130702019
Room Dimensions

This listing content provided by REALTOR.ca
has
been licensed by REALTOR®
members of The Canadian Real Estate Association
members of The Canadian Real Estate Association
Nearby Listings Stat
Active listings
1
Min Price
$1,500,000
Max Price
$1,500,000
Avg Price
$1,500,000
Days on Market
159 days
Sold listings
0
Min Sold Price
$0
Max Sold Price
$0
Avg Sold Price
$0
Days until Sold
days
Nearby Places
Additional Information about 21570 Twp Rd 534



















































































