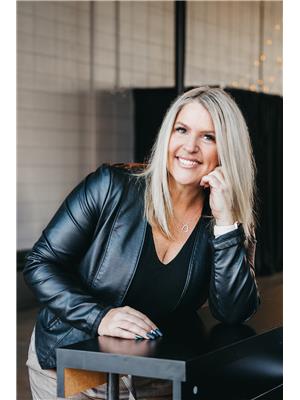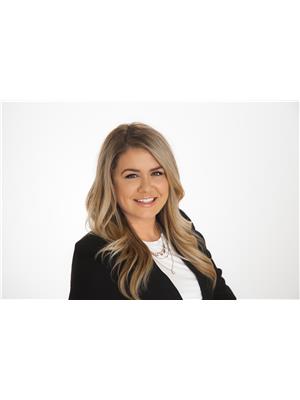404 17519 98 A Av Nw, Edmonton
- Bedrooms: 1
- Bathrooms: 1
- Living area: 58.48 square meters
- Type: Apartment
- Added: 85 days ago
- Updated: 53 days ago
- Last Checked: 9 hours ago
This top-floor unit in a vibrant 55+ community blends comfort, convenience, and active living. The one-bedroom, one-bathroom home features a spacious kitchen with oak cabinets and ample counter space, ideal for cooking enthusiasts. The large living room offers space for furniture and entertainment, opening to a huge balcony with gorgeous viewsa peaceful outdoor retreat. Residents enjoy a lively social scene, with regular coffee gatherings and activities fostering camaraderie. This welcoming atmosphere makes it perfect for those seeking an engaged community lifestyle. The unit also includes a titled parking stall and storage unit for added convenience. Its prime location, within walking distance to shops, public transportation, and restaurants, ensures easy access to daily needs and leisure activities. With appealing features and an active community, this home is an excellent opportunity that wont last long. Act quickly to secure this wonderful living space! (id:1945)
powered by

Property Details
- Heating: Baseboard heaters
- Year Built: 1993
- Structure Type: Apartment
Interior Features
- Basement: None
- Appliances: Washer, Refrigerator, Dishwasher, Stove, Dryer, Hood Fan
- Living Area: 58.48
- Bedrooms Total: 1
Exterior & Lot Features
- Parking Features: Underground
Location & Community
- Common Interest: Condo/Strata
Property Management & Association
- Association Fee: 407.19
- Association Fee Includes: Landscaping, Cable TV, Heat, Insurance, Other, See Remarks
Tax & Legal Information
- Parcel Number: ZZ999999999
Additional Features
- Security Features: Sprinkler System-Fire
Room Dimensions

This listing content provided by REALTOR.ca has
been licensed by REALTOR®
members of The Canadian Real Estate Association
members of The Canadian Real Estate Association
















