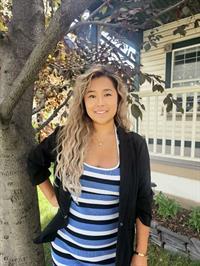201 108 Edgeridge Terrace Nw, Calgary
- Bedrooms: 2
- Bathrooms: 2
- Living area: 934 square feet
- Type: Apartment
Source: Public Records
Note: This property is not currently for sale or for rent on Ovlix.
We have found 6 Condos that closely match the specifications of the property located at 201 108 Edgeridge Terrace Nw with distances ranging from 2 to 10 kilometers away. The prices for these similar properties vary between 229,900 and 399,900.
Nearby Places
Name
Type
Address
Distance
Nose Hill Park
Park
Calgary
3.3 km
F. E. Osborne School
School
5315 Varsity Dr NW
5.6 km
Purdys Chocolatier Market
Food
3625 Shaganappi Trail NW
6.4 km
Saint Francis High School
School
877 Northmount Dr NW
6.4 km
Alberta Bible College
School
635 Northmount Dr NW
6.7 km
The Olympic Oval
Stadium
2500 University Dr NW
6.9 km
Deerfoot Mall
Shopping mall
901 64 Ave NE
7.2 km
McMahon Stadium
Stadium
1817 Crowchild Trail NW
7.7 km
NOtaBLE - The Restaurant
Bar
4611 Bowness Rd NW
7.7 km
Branton Junior High School
University
2103 20 St NW
7.8 km
The Keg Steakhouse & Bar - Stadium
Restaurant
1923 Uxbridge Dr NW
7.8 km
Foothills Medical Centre
Hospital
1403 29 St NW
8.3 km
Property Details
- Cooling: None
- Heating: Baseboard heaters
- Stories: 4
- Year Built: 1999
- Structure Type: Apartment
- Exterior Features: Stucco
Interior Features
- Flooring: Carpeted, Linoleum, Vinyl Plank
- Appliances: Refrigerator, Dishwasher, Stove, Microwave, Hood Fan, Washer/Dryer Stack-Up
- Living Area: 934
- Bedrooms Total: 2
- Fireplaces Total: 1
- Above Grade Finished Area: 934
- Above Grade Finished Area Units: square feet
Exterior & Lot Features
- Lot Features: No Animal Home, No Smoking Home, Gas BBQ Hookup, Parking
- Parking Total: 1
- Parking Features: Underground
Location & Community
- Common Interest: Condo/Strata
- Street Dir Suffix: Northwest
- Subdivision Name: Edgemont
- Community Features: Pets Allowed With Restrictions
Property Management & Association
- Association Fee: 719.2
- Association Name: UNIT MANAGEMENT LTD
- Association Fee Includes: Common Area Maintenance, Property Management, Waste Removal, Ground Maintenance, Heat, Water, Insurance, Parking, Reserve Fund Contributions
Tax & Legal Information
- Tax Year: 2024
- Parcel Number: 0027734342
- Tax Annual Amount: 1744
- Zoning Description: M-C1 d75
This spacious CORNER unit features 2 bedrooms and 2 bathrooms. This unit is FRESHLY PAINTED and is the LARGEST FLOORPLAN in the building, offering 934 square feet of living space and 9ft ceilings. Cozy living room with gas fireplace. Bright kitchen with lots of cupboards, raised breakfast bar and matching appliances. Eating area leads to a large private newly finished balcony with gas hook-up. The large primary bedroom offers lots of closet space and a 3-piece ensuite. Additional bedroom and 4-piece bathroom with soaker tub on the opposite side of the unit for maximum privacy. In-suite laundry and additional storage room. TITLED, heated underground parking and storage cage. Condo Amenities include a Social Room on the same floor for all gatherings. Condo fee’s INCLUDE all utilities except electricity. Steps away from the ravine and walking paths, Co-op and Superstore. Easy access to Shaganappi and Stoney Trail. Don’t miss out on this amazing opportunity! (id:1945)
Demographic Information
Neighbourhood Education
| Master's degree | 90 |
| Bachelor's degree | 170 |
| University / Above bachelor level | 25 |
| University / Below bachelor level | 15 |
| College | 90 |
| Degree in medicine | 15 |
| University degree at bachelor level or above | 315 |
Neighbourhood Marital Status Stat
| Married | 470 |
| Widowed | 35 |
| Divorced | 40 |
| Separated | 10 |
| Never married | 230 |
| Living common law | 25 |
| Married or living common law | 500 |
| Not married and not living common law | 315 |
Neighbourhood Construction Date
| 1961 to 1980 | 10 |
| 1981 to 1990 | 10 |
| 1991 to 2000 | 265 |
| 2001 to 2005 | 55 |
| 2006 to 2010 | 10 |











