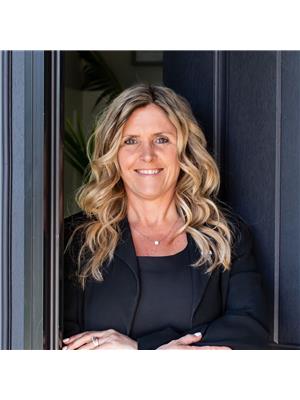1059 Colborne Street East Street E, Brantford
- Bedrooms: 3
- Bathrooms: 4
- Living area: 3500 square feet
- Type: Residential
- Added: 3 days ago
- Updated: 3 days ago
- Last Checked: 20 hours ago
Welcome to this fully furnished executive rental, a beautiful 3-bedroom, 2 full and 2 half-bath home with a large lot. This property has a fully equipped kitchen and stylish accessories throughout. Enjoy the luxury of an inground pool, hot tub, and a children’s play structure, perfect for family living. The finished basement features a bar and theatre area for entertaining, while the main living area is highlighted by a cozy fireplace and abundant natural light. Situated on a spacious lot with a circular driveway and single-car garage, this home combines elegance with comfort. Close to walking trails, the 403 , shopping and all amenities. (id:1945)
Show
More Details and Features
Property DetailsKey information about 1059 Colborne Street East Street E
- Cooling: Central air conditioning
- Heating: Forced air, Natural gas
- Stories: 2
- Structure Type: House
- Exterior Features: Brick
- Architectural Style: 2 Level
Interior FeaturesDiscover the interior design and amenities
- Basement: Finished, Full
- Appliances: Washer, Refrigerator, Hot Tub, Range - Gas, Dishwasher, Dryer, Window Coverings, Garage door opener, Microwave Built-in
- Living Area: 3500
- Bedrooms Total: 3
- Fireplaces Total: 1
- Bathrooms Partial: 2
- Above Grade Finished Area: 2625
- Below Grade Finished Area: 875
- Above Grade Finished Area Units: square feet
- Below Grade Finished Area Units: square feet
- Above Grade Finished Area Source: Other
- Below Grade Finished Area Source: Other
Exterior & Lot FeaturesLearn about the exterior and lot specifics of 1059 Colborne Street East Street E
- Lot Features: Backs on greenbelt, Automatic Garage Door Opener
- Water Source: Municipal water
- Parking Total: 20
- Pool Features: Inground pool
- Parking Features: Attached Garage
Location & CommunityUnderstand the neighborhood and community
- Directions: Wayne Gretzky Pkwy to Colborne St.
- Common Interest: Freehold
- Street Dir Suffix: East
- Subdivision Name: 2053 - Blossom Av.
Business & Leasing InformationCheck business and leasing options available at 1059 Colborne Street East Street E
- Total Actual Rent: 4000
- Lease Amount Frequency: Monthly
Utilities & SystemsReview utilities and system installations
- Sewer: Septic System
Tax & Legal InformationGet tax and legal details applicable to 1059 Colborne Street East Street E
- Zoning Description: NH
Room Dimensions

This listing content provided by REALTOR.ca
has
been licensed by REALTOR®
members of The Canadian Real Estate Association
members of The Canadian Real Estate Association
Nearby Listings Stat
Active listings
2
Min Price
$3,300
Max Price
$4,000
Avg Price
$3,650
Days on Market
3 days
Sold listings
0
Min Sold Price
$0
Max Sold Price
$0
Avg Sold Price
$0
Days until Sold
days
Additional Information about 1059 Colborne Street East Street E

























































