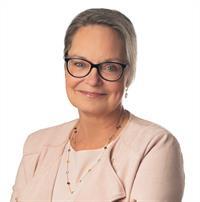4230 Barnjum Rd, Duncan
- Bedrooms: 2
- Bathrooms: 1
- Living area: 932 square feet
- Type: Residential
- Added: 66 days ago
- Updated: 15 days ago
- Last Checked: 5 hours ago
Situated minutes to amenities yet a world away, this immaculately renovated, 1 level home is set on just over 5 gently sloping & mostly treed private acres, offering endless possibilities. The stylish 2 bed, 1 bath home brings modern elegance to meet convenience in almost 1,000 Sq. Ft. of thoughtfully designed living space. It boasts newer appliances, a functional open concept floor plan, tons of interior natural light & a large sundeck for outdoor enjoyment. The property has seen recent landscaping & there’s fire pit & lawn areas & lots of space for parking your toys. With a serene location that is steps from the Cowichan River, parks, trails, hiking, swimming & fishing, you couldn’t ask for a better place to unwind. Whether you are looking to downsize & relax in your own slice of peaceful nature or live in the current home while you build your dream home & use it as a rental for income/in-laws or raise a family or make a small hobby farm, this place is perfect for you. (id:1945)
powered by

Property Details
- Cooling: None
- Heating: Baseboard heaters, Electric
- Year Built: 1965
- Structure Type: House
Interior Features
- Living Area: 932
- Bedrooms Total: 2
- Above Grade Finished Area: 932
- Above Grade Finished Area Units: square feet
Exterior & Lot Features
- View: Mountain view
- Lot Features: Acreage, Private setting, Wooded area, Corner Site, Other
- Lot Size Units: acres
- Parking Total: 20
- Lot Size Dimensions: 5.09
Location & Community
- Common Interest: Freehold
Tax & Legal Information
- Tax Lot: 1
- Zoning: Agricultural
- Parcel Number: 027-854-272
- Tax Annual Amount: 2990.39
- Zoning Description: A2
Room Dimensions
This listing content provided by REALTOR.ca has
been licensed by REALTOR®
members of The Canadian Real Estate Association
members of The Canadian Real Estate Association

















