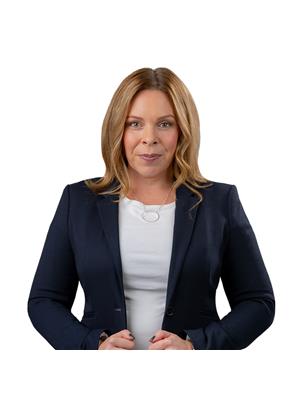908 Dawson, Windsor
- Bedrooms: 3
- Bathrooms: 2
- Type: Residential
- Added: 2 days ago
- Updated: 2 days ago
- Last Checked: 22 minutes ago
Executive craftsman 2 storey, The Robinsion-Beaudet House - built in 1924 exudes curb appeal and charm! From the moment you step foot onto this property, you can see and feel that it's been preserved and maintained with meticulous care. The Field stone exterior with welcoming porches, featuring 3 bedrooms, 2 full baths - preserved woodwork and fine details have been kept and maintained! Extra large living room with natural wood burning fieldstone fireplace, large dining room for entertaining and hosting the gatherings! 2nd level boasts 3 large bedrooms, 1 full bath with soaker tub and separate shower! Lower level is fully finished basement with full bath! Updated kitchen, AC, Roof! (id:1945)
powered by

Show
More Details and Features
Property DetailsKey information about 908 Dawson
- Cooling: Central air conditioning
- Heating: Boiler, Natural gas, Radiator
- Stories: 2
- Year Built: 1924
- Structure Type: House
- Exterior Features: Stone, Concrete/Stucco
- Foundation Details: Block
- Type: House
- Storeys: 2
- Year Built: 1924
- Bedrooms: 3
- Full Baths: 2
Interior FeaturesDiscover the interior design and amenities
- Flooring: Hardwood, Ceramic/Porcelain
- Appliances: Washer, Refrigerator, Dishwasher, Stove, Dryer, Microwave Range Hood Combo
- Bedrooms Total: 3
- Fireplaces Total: 1
- Fireplace Features: Wood, Conventional
- Living Room: Size: Extra large, Fireplace: Type: Natural wood burning, Material: Fieldstone
- Dining Room: Size: Large, Purpose: Entertaining and hosting gatherings
- Second Level: Bedrooms: 3, Bathroom: Type: Full, Features: Soaker tub, Separate shower
- Lower Level: Finish: Fully finished, Bathroom: Type: Full
- Kitchen: Status: Updated
- AC: Yes
Exterior & Lot FeaturesLearn about the exterior and lot specifics of 908 Dawson
- Lot Features: Side Driveway
- Parking Features: Other
- Lot Size Dimensions: 60X102
- Material: Field stone
- Porches: Welcoming porches
Location & CommunityUnderstand the neighborhood and community
- Common Interest: Freehold
Utilities & SystemsReview utilities and system installations
- Roof: Updated
Tax & Legal InformationGet tax and legal details applicable to 908 Dawson
- Tax Year: 2024
- Zoning Description: RD1.2
Additional FeaturesExplore extra features and benefits
- Preserved Woodwork: Yes
- Fine Details: Kept and maintained
Room Dimensions

This listing content provided by REALTOR.ca
has
been licensed by REALTOR®
members of The Canadian Real Estate Association
members of The Canadian Real Estate Association
Nearby Listings Stat
Active listings
52
Min Price
$219,900
Max Price
$699,000
Avg Price
$480,047
Days on Market
81 days
Sold listings
45
Min Sold Price
$249,900
Max Sold Price
$889,900
Avg Sold Price
$495,675
Days until Sold
32 days
Additional Information about 908 Dawson












































